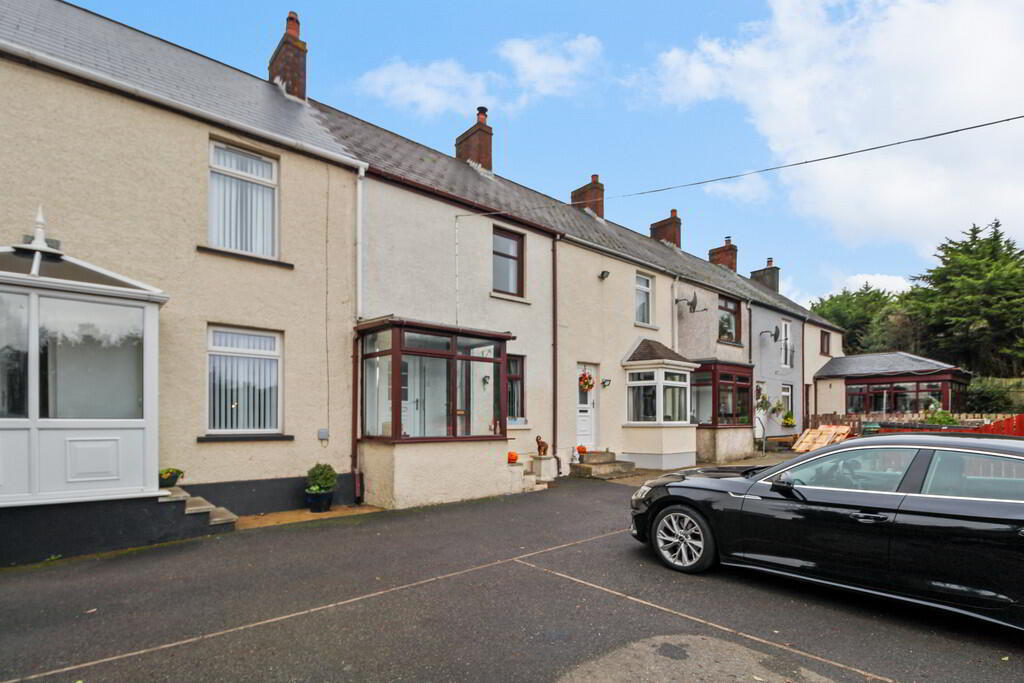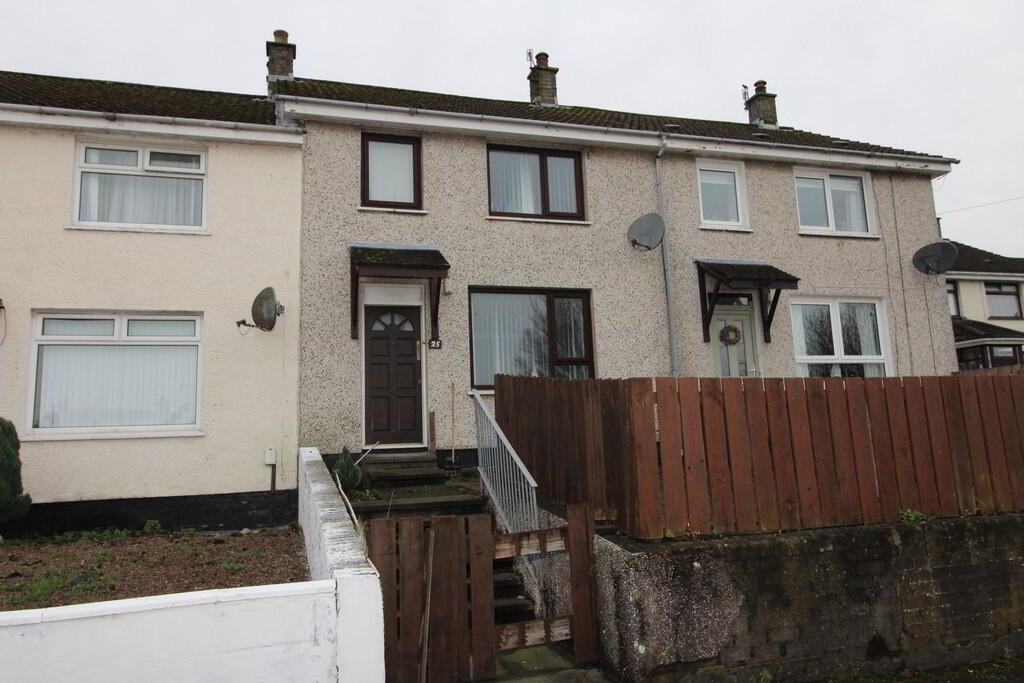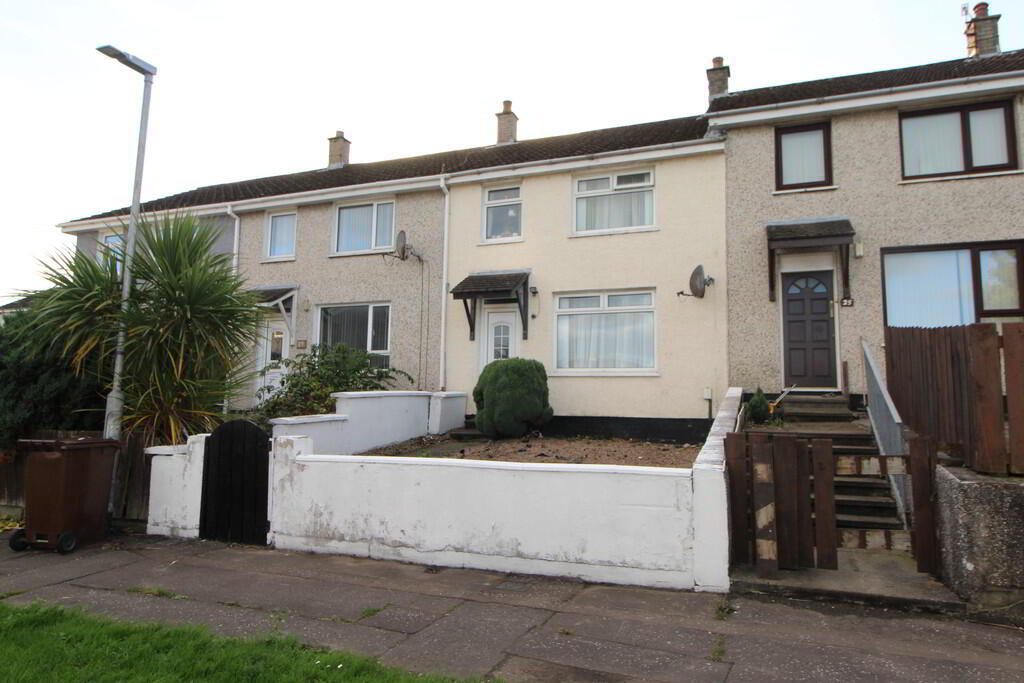Cookie Policy: This site uses cookies to store information on your computer. Read more
- First floor apartment in popular residential area
- 2 Bedrooms (1 ensuite shower room)
- Lounge open plan to:
- Modern fitted kitchen with breakfast bar
- White bathroom suite
- Double glazing in uPVC frames
- Gas fired central heating
- Car parking space
- Communal gardens
Additional Information
This is a well presented first floor apartment situated in a popular area of Newtownabbey. The apartment is part of a small development and has the benefit of its own private entrance. Close to amenities including Motorway access, we can recommend with great confidence.
GROUND FLOOR RECEPTION HALL
FIRST FLOOR
LANDING access to roofspace
LOUNGE/ KITCHEN 18' 9" x 12' 7" (5.72m x 3.84m) Modern fitted kitchen with range of high and low level units, round edge worksurfaces, stainless steel sink unit with mixer tap and vegetable sink, built in gas hob, built in fan assisted oven, stainless steel extractor fan, built in fridge and freezer, built in dishwasher and microwave, breakfast bar.
Casual lounge/dining area
BEDROOM (1) 13' 5" x 10' 0" (4.09m x 3.05m) Built in wardrobe with gas boiler
ENSUITE Low flush WC, wash hand basin, glazed shower unit with controlled shower, tiling
BEDROOM (2) 9' 3" x 8' 2" (2.82m x 2.49m)
BATHROOM White bathroom suite, low flush WC, wall hung wash hand basin, panelled bath with mixer tap, tiling, extractor fan
OUTSIDE Front: communal car parking space and gardens
FIRST FLOOR
LANDING access to roofspace
LOUNGE/ KITCHEN 18' 9" x 12' 7" (5.72m x 3.84m) Modern fitted kitchen with range of high and low level units, round edge worksurfaces, stainless steel sink unit with mixer tap and vegetable sink, built in gas hob, built in fan assisted oven, stainless steel extractor fan, built in fridge and freezer, built in dishwasher and microwave, breakfast bar.
Casual lounge/dining area
BEDROOM (1) 13' 5" x 10' 0" (4.09m x 3.05m) Built in wardrobe with gas boiler
ENSUITE Low flush WC, wash hand basin, glazed shower unit with controlled shower, tiling
BEDROOM (2) 9' 3" x 8' 2" (2.82m x 2.49m)
BATHROOM White bathroom suite, low flush WC, wall hung wash hand basin, panelled bath with mixer tap, tiling, extractor fan
OUTSIDE Front: communal car parking space and gardens











