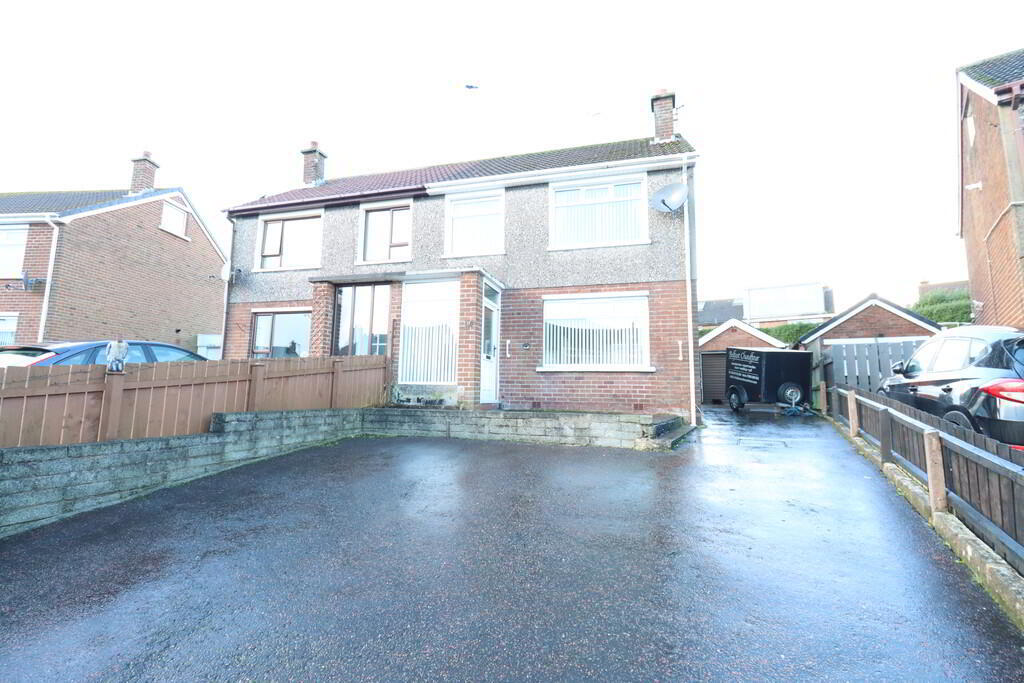Cookie Policy: This site uses cookies to store information on your computer. Read more
- Semi detached property in popular residential area
- 3 Bedrooms (ensuite shower room)
- Lounge with laminate wood flooring and feature fireplace
- Dining room
- Modern fitted kitchen with built in appliances
- White bathroom suite
- Gas fired central heating
- Double glazing in uPVC frames
- Well presented throughout
- Garage/ Parking
Additional Information
This is a well presented semi detached property in a popular residential area of Carrickfergus. The property is well presented throughout and will appeal to both first time buyers and families. Situated close to Carrickfergus Town Centre we can recommend this location and property with great confidence.
GROUND FLOOR
RECEPTION HALL Ceramic tiled flooring
LOUNGE 13' 11" x 11' 5" (4.24m x 3.48m) Laminate wood flooring, feature fireplace with gas fire, open archway to:
DINING ROOM 11' 9" x 8' 10" (3.58m x 2.69m) Laminate wood flooring, panelling
KITCHEN 11' 8" x 8' 5" (3.56m x 2.57m) Modern fitted kitchen with range of high and low level units, round edge worksurfaces, stainless steel sink unit with mixer tap and vegetable sink, built in gas hob, built in fan assisted oven, extractor fan, plumbed for washing machine, ceramic tiled flooring, uPVC door to rear
FIRST FLOOR
LANDING Access to roofspace
BEDROOM (1) 14' 0" x 10' 3" (4.27m x 3.12m) Laminate wood flooring
ENSUITE Low flush WC, pedestal wash hand basin, shower unit with controlled shower
BEDROOM (2) 11' 9" x 10' 11" (3.58m x 3.33m) Laminate wood flooring
BEDROOM (3) 10' 5" x 7' 1" (3.18m x 2.16m) Laminate wood flooring
BATHROOM Modern white bathroom suite, low flush WC, vanity unit with mixer tap, bath unit with mixer tap, controlled shower, tiling, glazed shower screen
OUTSIDE Front: in garden, accessed by private laneway with right of way
Rear: in decking, artificial grass, good orientation for sun paving, water tap, external socket, parking, driveway with generous parking
GARAGE 18' 7" x 9' 10" (5.66m x 3m) Roll top door, light and power
RECEPTION HALL Ceramic tiled flooring
LOUNGE 13' 11" x 11' 5" (4.24m x 3.48m) Laminate wood flooring, feature fireplace with gas fire, open archway to:
DINING ROOM 11' 9" x 8' 10" (3.58m x 2.69m) Laminate wood flooring, panelling
KITCHEN 11' 8" x 8' 5" (3.56m x 2.57m) Modern fitted kitchen with range of high and low level units, round edge worksurfaces, stainless steel sink unit with mixer tap and vegetable sink, built in gas hob, built in fan assisted oven, extractor fan, plumbed for washing machine, ceramic tiled flooring, uPVC door to rear
FIRST FLOOR
LANDING Access to roofspace
BEDROOM (1) 14' 0" x 10' 3" (4.27m x 3.12m) Laminate wood flooring
ENSUITE Low flush WC, pedestal wash hand basin, shower unit with controlled shower
BEDROOM (2) 11' 9" x 10' 11" (3.58m x 3.33m) Laminate wood flooring
BEDROOM (3) 10' 5" x 7' 1" (3.18m x 2.16m) Laminate wood flooring
BATHROOM Modern white bathroom suite, low flush WC, vanity unit with mixer tap, bath unit with mixer tap, controlled shower, tiling, glazed shower screen
OUTSIDE Front: in garden, accessed by private laneway with right of way
Rear: in decking, artificial grass, good orientation for sun paving, water tap, external socket, parking, driveway with generous parking
GARAGE 18' 7" x 9' 10" (5.66m x 3m) Roll top door, light and power









