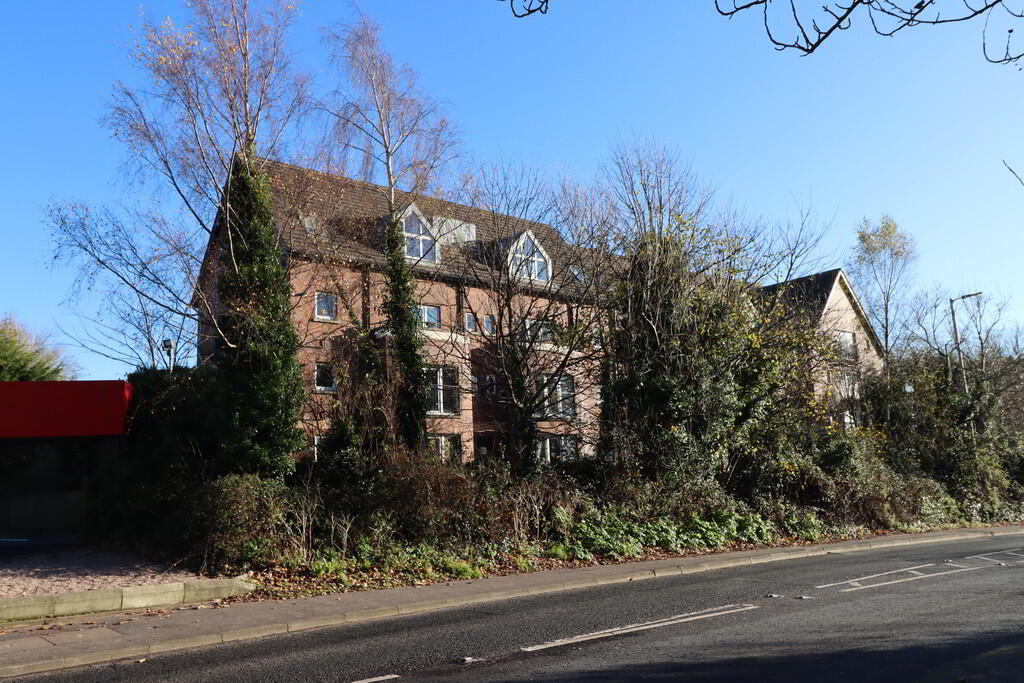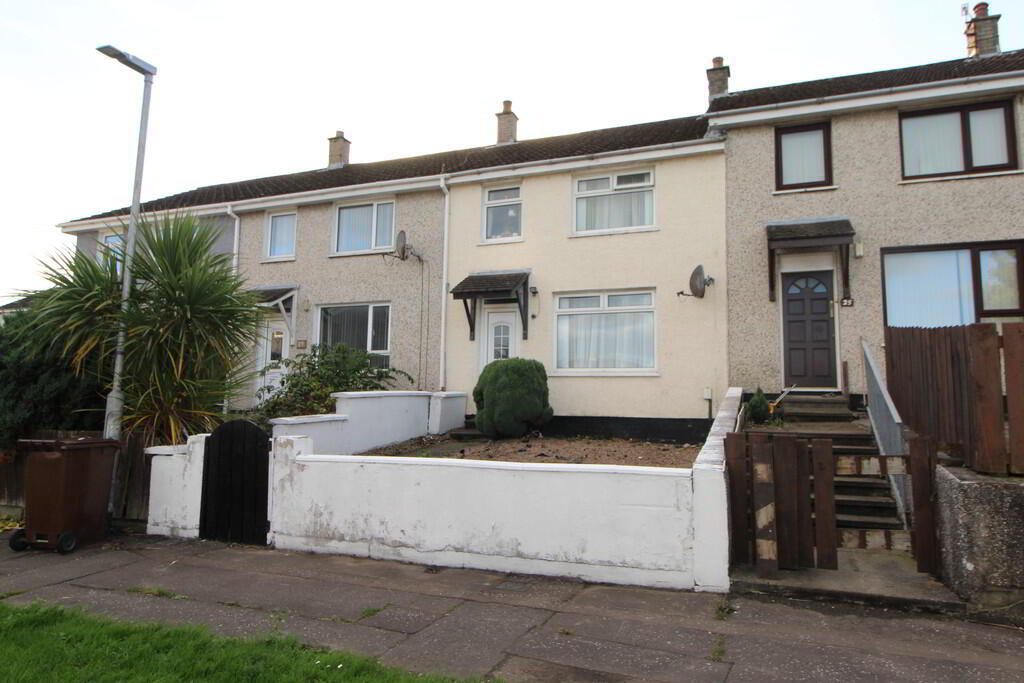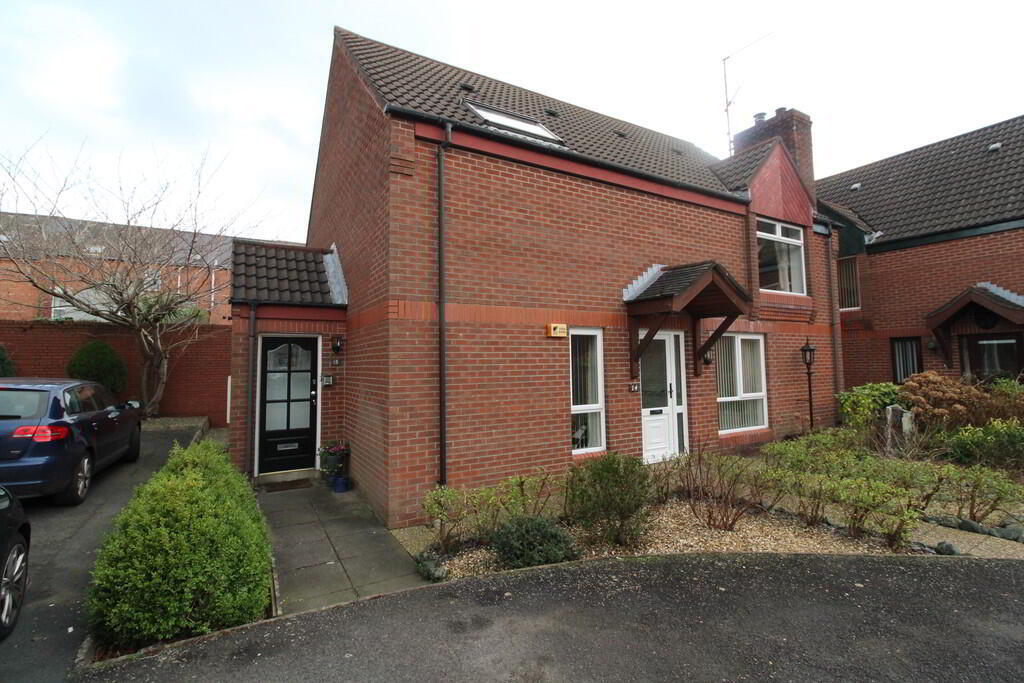Cookie Policy: This site uses cookies to store information on your computer. Read more
- Semi detached villa in popular residential area
- 2 Bedrooms
- 2 Reception rooms
- Fitted kitchen
- Double glazing in uPVC frames
- Oil fired central heating
- Modern shower room
- uPVC fascia and rainwater goods
- Car parking space to rear
Additional Information
This is a bright comfortable semi detached villa which has been upgraded in recent years. The property will ideally suit a young couple and those hoping to live in a very convenient area with close proximity to many amenities.
GROUND FLOOR
OPEN ENTRANCE PORCH Ceramic tiled flooring
RECEPTION HALL Laminate wood flooring
LOUNGE 13' 7" x 11' 10" (4.14m x 3.61m) Feature cast iron fireplace, polished marble surround, laminate wood flooring, open fire
LIVING ROOM 9' 11" x 10' 8" (3.02m x 3.25m) Laminate wood flooring, understairs storage
KITCHEN 11' 2" x 6' 5" (3.4m x 1.96m) Range of high and low level units, laminate worksurfaces, Jawbox sink with mixer tap, inlaid hob unit and under oven, stainless steel extractor fan, ceramic tiled flooring, plumbed for washing machine, downlighters
FIRST FLOOR
LANDING Roofspace accessed by Slingsby type ladder
BEDROOM (1) 14' 0" x 10' 8" (4.27m x 3.25m) Laminate wood flooring, sea views
BEDROOM (2) 10' 0" x 8' 1" (3.05m x 2.46m)
SHOWER ROOM Low flush WC, pedestal wash hand basin, shower unit with controlled shower, ceramic tiled flooring, fully tiled walls, downlighters, extractor fan
OUTSIDE Front with garden
Rear: garden with additional parking, oil fired boiler and boiler house
OPEN ENTRANCE PORCH Ceramic tiled flooring
RECEPTION HALL Laminate wood flooring
LOUNGE 13' 7" x 11' 10" (4.14m x 3.61m) Feature cast iron fireplace, polished marble surround, laminate wood flooring, open fire
LIVING ROOM 9' 11" x 10' 8" (3.02m x 3.25m) Laminate wood flooring, understairs storage
KITCHEN 11' 2" x 6' 5" (3.4m x 1.96m) Range of high and low level units, laminate worksurfaces, Jawbox sink with mixer tap, inlaid hob unit and under oven, stainless steel extractor fan, ceramic tiled flooring, plumbed for washing machine, downlighters
FIRST FLOOR
LANDING Roofspace accessed by Slingsby type ladder
BEDROOM (1) 14' 0" x 10' 8" (4.27m x 3.25m) Laminate wood flooring, sea views
BEDROOM (2) 10' 0" x 8' 1" (3.05m x 2.46m)
SHOWER ROOM Low flush WC, pedestal wash hand basin, shower unit with controlled shower, ceramic tiled flooring, fully tiled walls, downlighters, extractor fan
OUTSIDE Front with garden
Rear: garden with additional parking, oil fired boiler and boiler house











