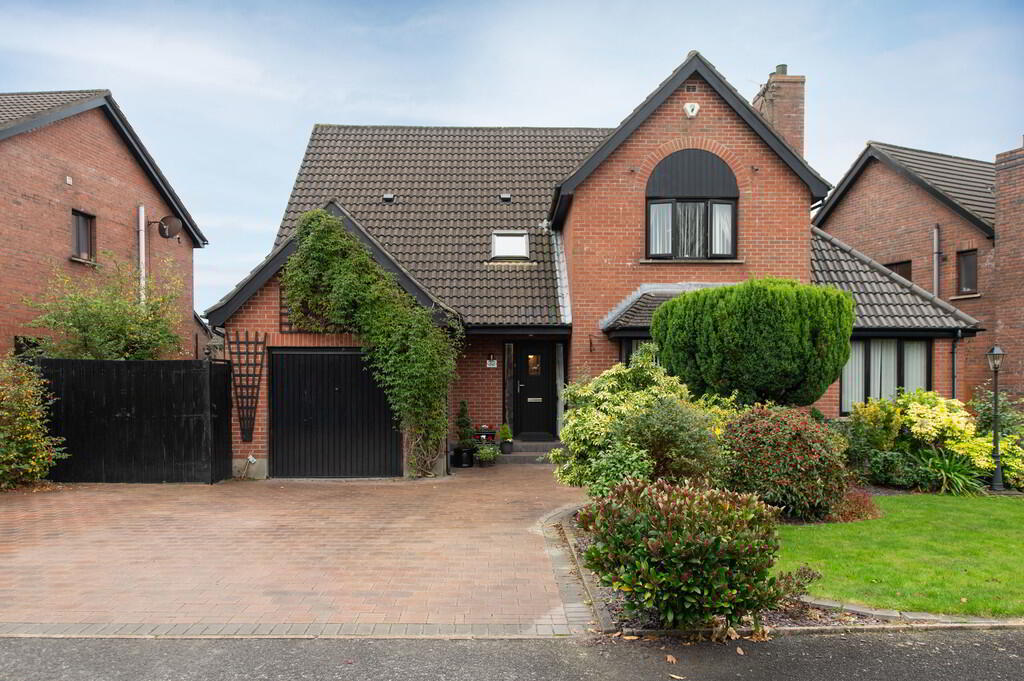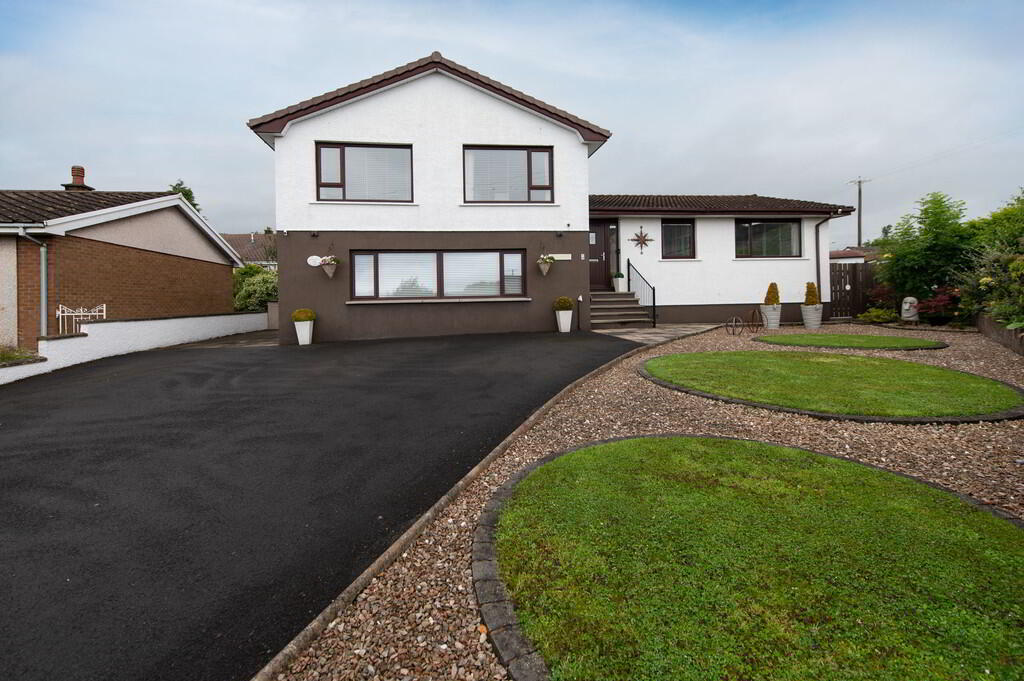Cookie Policy: This site uses cookies to store information on your computer. Read more
- Detached chalet style bungalow in highly regarded residential area
- 4 Bedrooms/ 3 Reception rooms
- Luxury fitted kitchen open plan to conservatory
- Gas fired central heating/ Double glazing in uPVC frames
- Spacious bathroom with white suite and roll top bath
- First floor shower room/ Utility room
- Magnificent mature site
- Car parking space/ Detached garage
- Close to Whiteabbey Village/ Loughshore Park and Coastal path
- Excellent schools, shops and public transport links within walking distance
Additional Information
This is a deceptively spacious detached chalet style bungalow situated in a quiet and highly regarded residential area close to excellent schools, shops and public transport facilities plus Loughsore Park/ Whiteabbey Village and Coastal and cycle path. The property is presented to an exacting standard throughout and is enhanced by a host of attractive features and extras. We strongly recommend full internal inspection.
OPEN PLAN ENTRANCE PORCH
RECEPTION HALL Feature Herringbone polished wood flooring
LOUNGE 12' 11" x 11' 9" (3.94m x 3.58m) Feature herringbone polished wood flooring, attractive cast iron fireplace, cornicing, picture rail
DINING ROOM 11' 0" x 11' 0" (3.35m x 3.35m) Feature herringbone polished wood flooring, open plan to:
FAMILY ROOM 14' 2" x 10' 9" (4.32m x 3.28m) Feature herringbone polished wood flooring, attractive marble fireplace, French doors to garden and glass side panelling, display shelving
KITCHEN 17' 1" x 11' 9" (5.21m x 3.58m) Range of high and low level units, composite laminate worksurfaces, modern twin sink, extractor fan, integrated dishwasher, feature panelling, integrated herringbone polished wood flooring, separate glazed double doors, open plan to:
CONSERVATORY 11' 1" x 10' 6" (3.38m x 3.2m) Feature panelling, feature herringbone polished wood flooring, French doors to garden, wired for wall lights
BEDROOM (1) 8' 0" x 6' 0" (2.44m x 1.83m) Feature herringbone polished wood flooring
INNER HALLWAY Hotpress, built in robes
BEDROOM (2) 13' 1" x 11' 9" (3.99m x 3.58m) Feature herringbone polished wood flooring, range of mirror sliderobes, panelling
BEDROOM (3) 12' 9" x 8' 7" (3.89m x 2.62m) Polished Herringbone wooden flooring, panelling, French doors to garden
BATHROOM Spacious roll top bath with mixer tap, low flush WC, vanity unit, sink unit spacious shower with overhead rain shower, tiling, luxury penny mosaic tiled floor, extractor fan, tiling, panelling, modern radiator, polished herringbone wood flooring
UTILITY ROOM 8' 7" x 5' 4" (2.62m x 1.63m) Polished herringbone wood flooring, gas boiler, modern radiator
FIRST FLOOR Landing
BEDROOM (4) 10' 0" x 9' 4" (3.05m x 2.84m) 3 Velux windows, sea views, shelving
SHOWER ROOM Low flush WC, wash hand basin, shower unit with controlled shower, modern radiator
OUTSIDE Front in spacious lawn, plants, trees and shrubs, car parking space
Rear in lawn, plants, trees and shrubs, extended paved patio area , decking area, 2 water taps
DETACHED GARAGE Up and over door, light and power
RECEPTION HALL Feature Herringbone polished wood flooring
LOUNGE 12' 11" x 11' 9" (3.94m x 3.58m) Feature herringbone polished wood flooring, attractive cast iron fireplace, cornicing, picture rail
DINING ROOM 11' 0" x 11' 0" (3.35m x 3.35m) Feature herringbone polished wood flooring, open plan to:
FAMILY ROOM 14' 2" x 10' 9" (4.32m x 3.28m) Feature herringbone polished wood flooring, attractive marble fireplace, French doors to garden and glass side panelling, display shelving
KITCHEN 17' 1" x 11' 9" (5.21m x 3.58m) Range of high and low level units, composite laminate worksurfaces, modern twin sink, extractor fan, integrated dishwasher, feature panelling, integrated herringbone polished wood flooring, separate glazed double doors, open plan to:
CONSERVATORY 11' 1" x 10' 6" (3.38m x 3.2m) Feature panelling, feature herringbone polished wood flooring, French doors to garden, wired for wall lights
BEDROOM (1) 8' 0" x 6' 0" (2.44m x 1.83m) Feature herringbone polished wood flooring
INNER HALLWAY Hotpress, built in robes
BEDROOM (2) 13' 1" x 11' 9" (3.99m x 3.58m) Feature herringbone polished wood flooring, range of mirror sliderobes, panelling
BEDROOM (3) 12' 9" x 8' 7" (3.89m x 2.62m) Polished Herringbone wooden flooring, panelling, French doors to garden
BATHROOM Spacious roll top bath with mixer tap, low flush WC, vanity unit, sink unit spacious shower with overhead rain shower, tiling, luxury penny mosaic tiled floor, extractor fan, tiling, panelling, modern radiator, polished herringbone wood flooring
UTILITY ROOM 8' 7" x 5' 4" (2.62m x 1.63m) Polished herringbone wood flooring, gas boiler, modern radiator
FIRST FLOOR Landing
BEDROOM (4) 10' 0" x 9' 4" (3.05m x 2.84m) 3 Velux windows, sea views, shelving
SHOWER ROOM Low flush WC, wash hand basin, shower unit with controlled shower, modern radiator
OUTSIDE Front in spacious lawn, plants, trees and shrubs, car parking space
Rear in lawn, plants, trees and shrubs, extended paved patio area , decking area, 2 water taps
DETACHED GARAGE Up and over door, light and power










