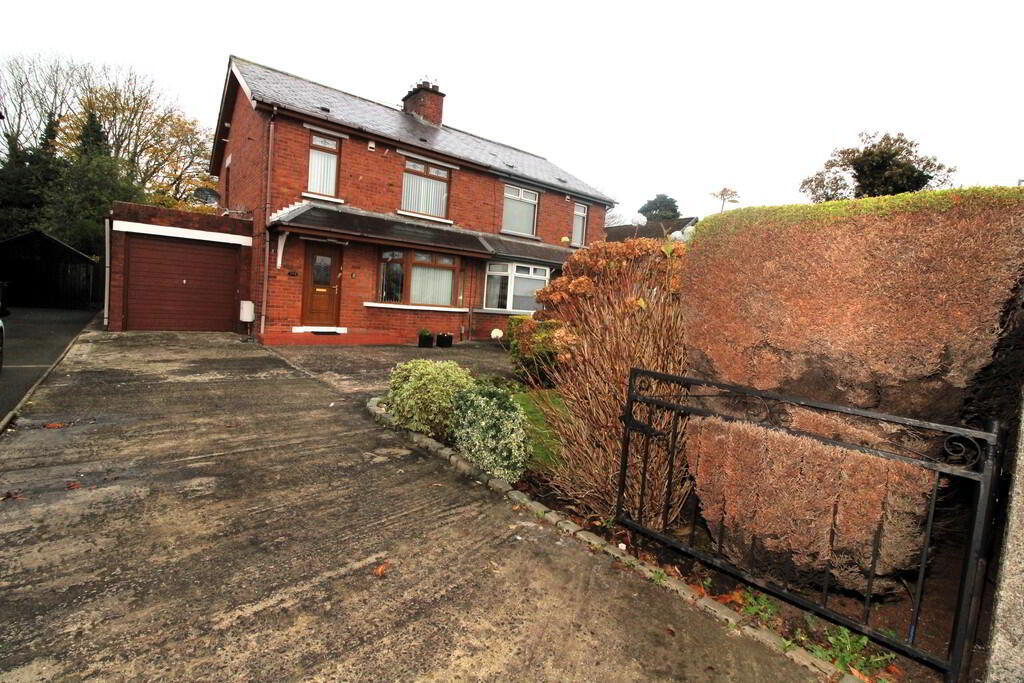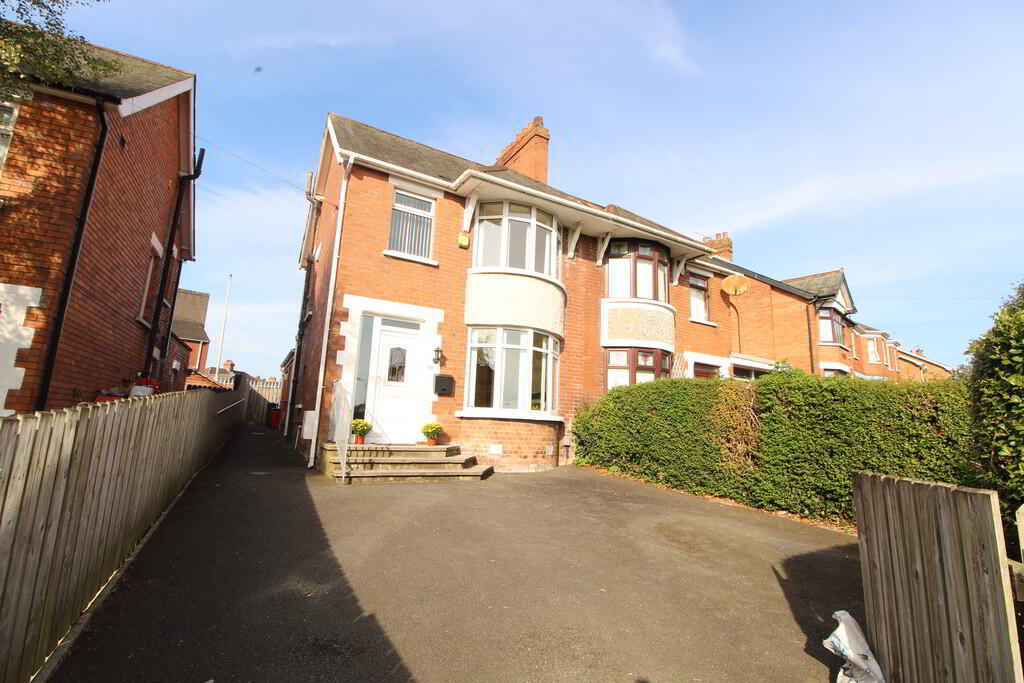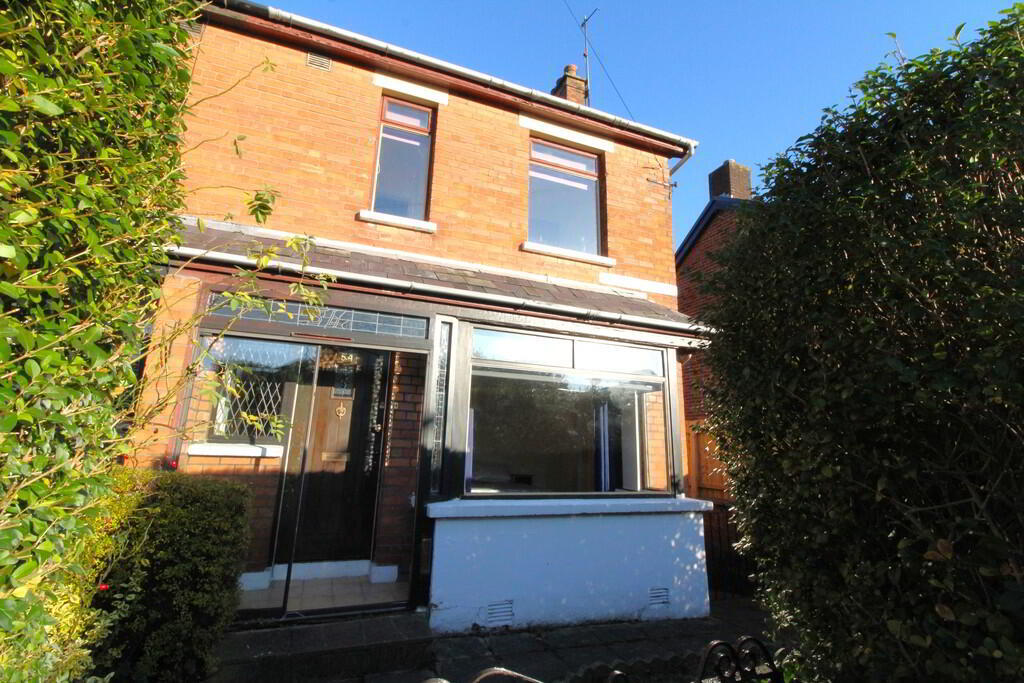Cookie Policy: This site uses cookies to store information on your computer. Read more
- Luxury first floor apartment in highly regarded development
- 2 Bedrooms
- Master bathroom with access to:
- Deluxe shower room
- High gloss fitted kitchen with integrated appliances
- Spacious lounge with French doors to
- Balcony
- Double glazing in uPVC frames
- Gas fired central heating
- Highest presentation throughout
Additional Information
Seeing is believing! An excellent opportunity to purchase this stunning first floor apartment in a highly sought after location. The property has been presented to an exceptional standard by the current owners and we strongly recommend early viewing to fully appreciate all this home has to offer.
ENTRANCE HALL Composite front door, downlighters, cloaks, shelved linen cupboard, French doors to:
LOUNGE 19' 5" x 16' 2" (5.92m x 4.93m) Downlighters, LED strip lights above TV, downlighters, double glazed French doors to:
BALCONY
KITCHEN 13' 3" x 9' 8" (4.04m x 2.95m) Range of high and low level gloss units, Quartz worksurfaces plus splash back, stainless steel sink unit, built in stainless steel oven and hob, extractor fan, plumbed for washing machine, washing machine, fridge, downlighters, polished porcelain tiled flooring, concealed lighting
BEDROOM (1) 16' 9" x 10' 10" (5.11m x 3.3m) Access to:
SHOWER ROOM Walk in shower area with glazed screen, feature rainfall shower, separate hand held shower, low flush WC, vanity unit sink, bathroom mirror, polished porcelain wall, floor tiling, downlighters, extractor fan, heated towel rail
BEDROOM (2) 13' 0" x 9' 6" (3.96m x 2.9m) Plus built in robe
OUTSIDE Car parking space (no designated car parking space)
Rates - £108 per month
Maintenance is £39 per month
Building insurance once per year £300-400
LOUNGE 19' 5" x 16' 2" (5.92m x 4.93m) Downlighters, LED strip lights above TV, downlighters, double glazed French doors to:
BALCONY
KITCHEN 13' 3" x 9' 8" (4.04m x 2.95m) Range of high and low level gloss units, Quartz worksurfaces plus splash back, stainless steel sink unit, built in stainless steel oven and hob, extractor fan, plumbed for washing machine, washing machine, fridge, downlighters, polished porcelain tiled flooring, concealed lighting
BEDROOM (1) 16' 9" x 10' 10" (5.11m x 3.3m) Access to:
SHOWER ROOM Walk in shower area with glazed screen, feature rainfall shower, separate hand held shower, low flush WC, vanity unit sink, bathroom mirror, polished porcelain wall, floor tiling, downlighters, extractor fan, heated towel rail
BEDROOM (2) 13' 0" x 9' 6" (3.96m x 2.9m) Plus built in robe
OUTSIDE Car parking space (no designated car parking space)
Rates - £108 per month
Maintenance is £39 per month
Building insurance once per year £300-400











