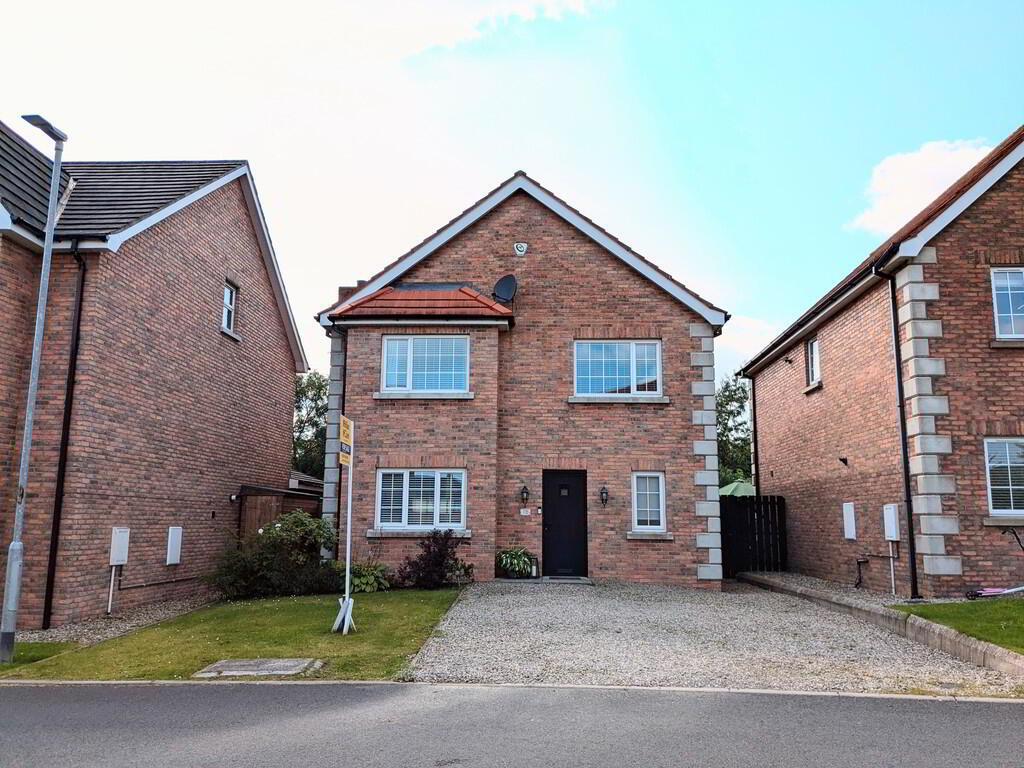Cookie Policy: This site uses cookies to store information on your computer. Read more
- Semi detached property in popular residential area
- 4 Bedrooms
- 3 Reception rooms
- Fitted kitchen
- White bathroom suite
- Oil fired central heating
- Downstairs majority double glazing, first floor majority single glazed
- Attractive property with character and charm
- Prime location
Additional Information
This attractive semi detached property is situated in a highly regarded area of North Belfast. The property is well presented and positioned within close proximity to excellent primary and secondary schools and a short commute to Belfast city centre, approximately 3 miles away. Taunton Avenue offers great potential with well proportioned accommodation and original features retained in a property of this era of the early 1900s. To the rear of the property is a generous garden enjoying views towards Cavehill and Belfast Lough. We recommend viewing at your earliest convenience.
GROUND FLOOR
RECEPTION HALL
LOUNGE 15' 5" x 14' 0" (4.7m x 4.27m) Solid wood flooring, feature fireplace with gas fire, solid wood flooring, picture rail, cornicing, dimmer switch, bay window with stained glass window
FAMILY ROOM 14' 9" x 11' 11" (4.5m x 3.63m) Panelled floorboards, feature fireplace, stained glass window
DINING ROOM 13' 11" x 13' 0" (4.24m x 3.96m)
KITCHEN 11' 1" x 7' 1" (3.38m x 2.16m) Range of high and low level units, round edge worksurfaces, stainless steel sink unit with mixer tap and vegetable sink, built in hob and oven, door to rear
CONSERVATORY 15' 4" x 6' 0" (4.67m x 1.83m) uPVC door to rear, plumbed for washing machine
FIRST FLOOR
LANDING Hot press with insulated water cylinder, boiler room with oil fired boiler
BEDROOM (1) 12' 9" x 12' 4" (3.89m x 3.76m)
BEDROOM (2) 12' 10" x 11' 3" (3.91m x 3.43m) Solid wood flooring, views, picture rail
BEDROOM (3) 8' 10" x 11' 5" (2.69m x 3.48m) Solid wood flooring, views
BEDROOM (4) 8' 8" x 6' 0" (2.64m x 1.83m) Including built in wardrobe, laminate wood flooring
BATHROOM White bathroom suite, panelled bath with mixer tap, electric shower, glazed shower screen, heated towel rail, tiling, ceramic tiled flooring.
Separate low flush WC, pedestal wash hand basin, panelling, ceramic tiled flooring, access to roofspace
OUTSIDE Front in plants and shrubs
Side in driveway
Rear in extensive lawn, plants and shrubs
RECEPTION HALL
LOUNGE 15' 5" x 14' 0" (4.7m x 4.27m) Solid wood flooring, feature fireplace with gas fire, solid wood flooring, picture rail, cornicing, dimmer switch, bay window with stained glass window
FAMILY ROOM 14' 9" x 11' 11" (4.5m x 3.63m) Panelled floorboards, feature fireplace, stained glass window
DINING ROOM 13' 11" x 13' 0" (4.24m x 3.96m)
KITCHEN 11' 1" x 7' 1" (3.38m x 2.16m) Range of high and low level units, round edge worksurfaces, stainless steel sink unit with mixer tap and vegetable sink, built in hob and oven, door to rear
CONSERVATORY 15' 4" x 6' 0" (4.67m x 1.83m) uPVC door to rear, plumbed for washing machine
FIRST FLOOR
LANDING Hot press with insulated water cylinder, boiler room with oil fired boiler
BEDROOM (1) 12' 9" x 12' 4" (3.89m x 3.76m)
BEDROOM (2) 12' 10" x 11' 3" (3.91m x 3.43m) Solid wood flooring, views, picture rail
BEDROOM (3) 8' 10" x 11' 5" (2.69m x 3.48m) Solid wood flooring, views
BEDROOM (4) 8' 8" x 6' 0" (2.64m x 1.83m) Including built in wardrobe, laminate wood flooring
BATHROOM White bathroom suite, panelled bath with mixer tap, electric shower, glazed shower screen, heated towel rail, tiling, ceramic tiled flooring.
Separate low flush WC, pedestal wash hand basin, panelling, ceramic tiled flooring, access to roofspace
OUTSIDE Front in plants and shrubs
Side in driveway
Rear in extensive lawn, plants and shrubs









