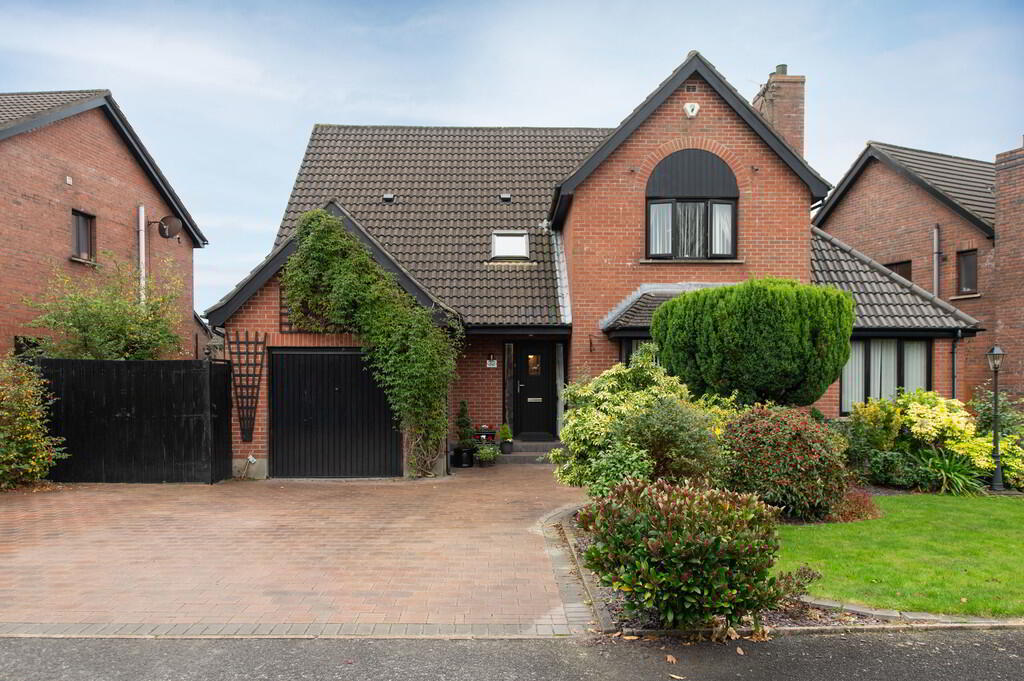Cookie Policy: This site uses cookies to store information on your computer. Read more
- Magnificent detached property in highly regarded area of Jordanstown
- 4 Bedrooms (master bedroom with ensuite shower room and dressing room)
- Lounge with gas fire and polished tiled flooring
- Family room with polished tiled flooring
- Luxury fitted kitchen with casual lounge and dining area
- Solid oak door,
- Gas fired central heating/ Double glazing in uPVC frames
- Large corner site
- Detached garage
- Highest presentation throughout
Additional Information
This is an outstanding property that has been extended to provide generous accommodation for a growing family. Of particular interest will be the extended area of the ground floor is a large modern kitchen lounge/ dining area with BI folding doors to an enclosed private garden. On the first floor is a very generously proportioned master bedroom with a separate dressing room and ensuite. Throughout this property is finished to a very high standard and we can recommend this with great confidence, early viewing is advised.
GROUND FLOOR
RECEPTION HALL Feature oak and glass staircase, polished tiled flooring
CLOAKS Low flush WC, vanity unit with mixer taps, ceramic tiled flooring, tiling, extractor fan
FAMILY ROOM 10' 8" x 10' 0" (3.25m x 3.05m) Polished tiled flooring
LOUNGE 18' 2" x 10' 9" (5.54m x 3.28m) Feature gas fire, polished tiled flooring
KITCHEN 21' 1" x 16' 8" (6.43m x 5.08m) Luxury fitted kitchen with range of high and low level units, granite work surfaces, stainless steel sink unit with mixer tap drainer, Built in twin AEG ovens, built in dishwasher, island unit with built in hob and feature extractor fan and seating area, ceramic tiled flooring, casual dining area, downlighters, wired for flatscreen, casual lounge/ dining area with bi folding doors
UTILITY ROOM 10' 7" x 6' 0" (3.23m x 1.83m) Range of units, plumbed for washing machine, space for tumble dryer, ceramic tiled flooring, gas boiler, extractor fan
FIRST FLOOR
LANDING Walk in linen cupboard
BEDROOM (1) 16' 1" x 16' 0" (4.9m x 4.88m) feature vaulted ceiling with Velux window, wired for flat screen, downlighters, separate dressing room/ wardrobe
ENSUITE Low flush WC, vanity unit, walk in shower unit with controlled rain shower, polished tiled floor, luxury wall tiling, extractor fan, downlighters
BEDROOM (2) 10' 9" x 10' 0" (3.28m x 3.05m) Feature vaulted ceiling
BEDROOM (3) 10' 0" x 10' 9" (3.05m x 3.28m)
BEDROOM (4) 10' 9" x 6' 0" (3.28m x 1.83m)
LUXURY BATHROOM SUITE Low flush WC, roll top style bath, vanity unit with mixer tap, large glazed shower unit with controlled rain shower, luxury tiling, ceramic tiled flooring
OUTSIDE Side in lawn, feature stone raised patio area
Rear in driveway
GARAGE 31' 4" x 11' 2" (9.55m x 3.4m)
RECEPTION HALL Feature oak and glass staircase, polished tiled flooring
CLOAKS Low flush WC, vanity unit with mixer taps, ceramic tiled flooring, tiling, extractor fan
FAMILY ROOM 10' 8" x 10' 0" (3.25m x 3.05m) Polished tiled flooring
LOUNGE 18' 2" x 10' 9" (5.54m x 3.28m) Feature gas fire, polished tiled flooring
KITCHEN 21' 1" x 16' 8" (6.43m x 5.08m) Luxury fitted kitchen with range of high and low level units, granite work surfaces, stainless steel sink unit with mixer tap drainer, Built in twin AEG ovens, built in dishwasher, island unit with built in hob and feature extractor fan and seating area, ceramic tiled flooring, casual dining area, downlighters, wired for flatscreen, casual lounge/ dining area with bi folding doors
UTILITY ROOM 10' 7" x 6' 0" (3.23m x 1.83m) Range of units, plumbed for washing machine, space for tumble dryer, ceramic tiled flooring, gas boiler, extractor fan
FIRST FLOOR
LANDING Walk in linen cupboard
BEDROOM (1) 16' 1" x 16' 0" (4.9m x 4.88m) feature vaulted ceiling with Velux window, wired for flat screen, downlighters, separate dressing room/ wardrobe
ENSUITE Low flush WC, vanity unit, walk in shower unit with controlled rain shower, polished tiled floor, luxury wall tiling, extractor fan, downlighters
BEDROOM (2) 10' 9" x 10' 0" (3.28m x 3.05m) Feature vaulted ceiling
BEDROOM (3) 10' 0" x 10' 9" (3.05m x 3.28m)
BEDROOM (4) 10' 9" x 6' 0" (3.28m x 1.83m)
LUXURY BATHROOM SUITE Low flush WC, roll top style bath, vanity unit with mixer tap, large glazed shower unit with controlled rain shower, luxury tiling, ceramic tiled flooring
OUTSIDE Side in lawn, feature stone raised patio area
Rear in driveway
GARAGE 31' 4" x 11' 2" (9.55m x 3.4m)









