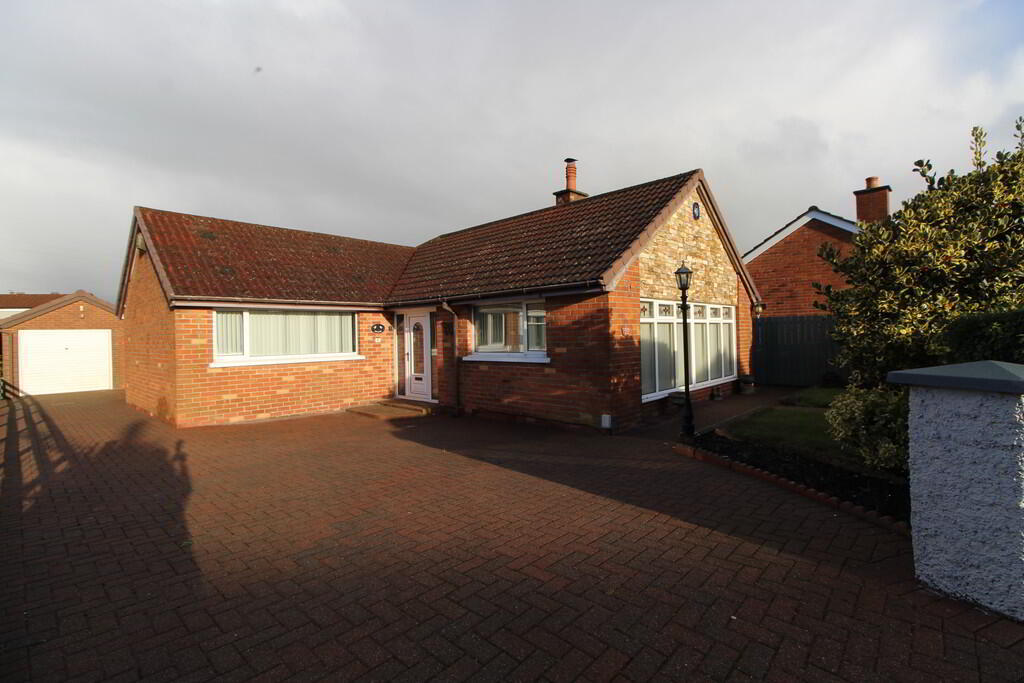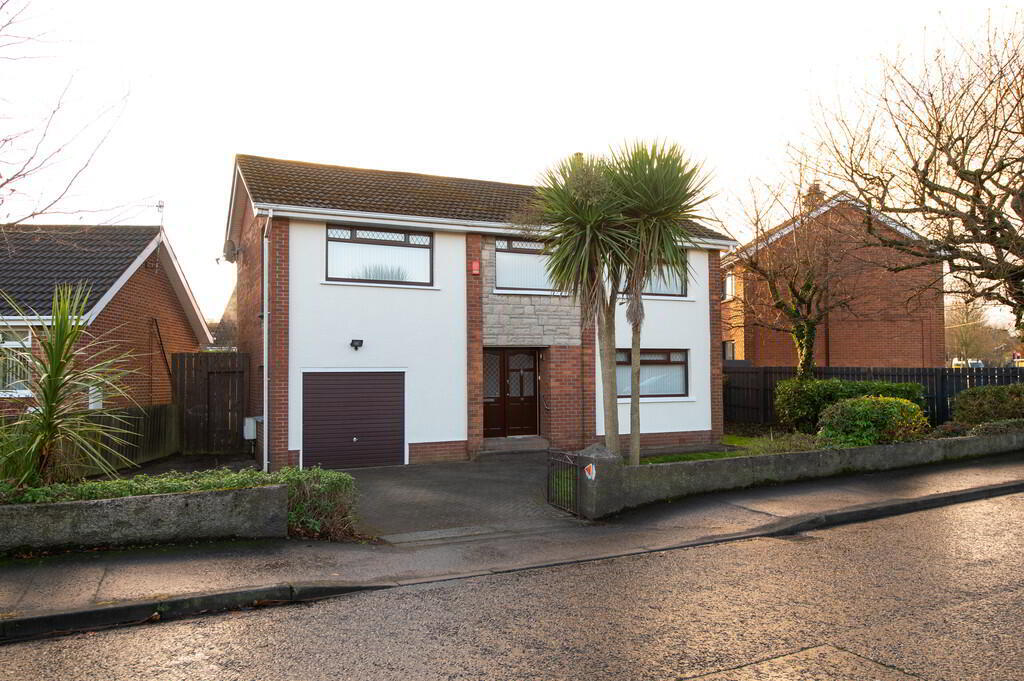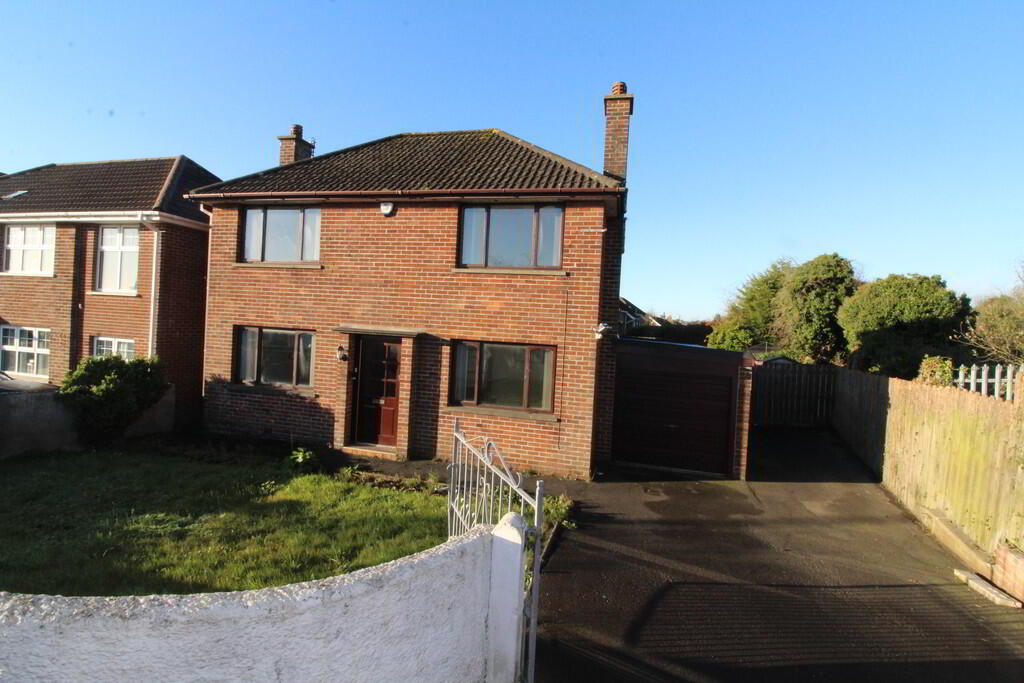Cookie Policy: This site uses cookies to store information on your computer. Read more
- Immaculately presented semi detached bungalow in popular residential cul de sac
- 3 Bedrooms (1 currently used as a family room) plus sunroom
- Spacious lounge with attractive fireplace
- Kitchen with built in appliances and casual dining area
- Bathroom with modern white suite
- Gas fired central heating
- Double glazing in uPVC frames
- Car parking / Garage space
- uPVC fascia and rainwater goods
- Highest presentation throughout
Additional Information
This is a meticulously presented semi detached bungalow situated in a quiet and highly regarded area of Glengormley which experiences strong demand. The property has been extended to provide a magnificent sunroom to the rear to accommodate our clients needs. From the moment one enters the reception hall one will be bowled over by the degree of excellence on offer. Early viewing is advised.
GROUND FLOOR
RECEPTION HALL Laminate wood flooring, storage cupboard plus separate cupboard with gas boiler. Access to roofspace
LOUNGE 14' 7" x 12' 7" (4.44m x 3.84m) Feature marble fireplace with polished mahogany surround gas fire, wired for wall lights
KITCHEN / DINING 17' 9" x 12' 7" (5.41m x 3.84m) Built in high and low level units, round edge work surfaces, single drainer stainless steel sink unit with mixer taps, inlaid hob unit and double oven, extractor fan, plumbed for washing machine, downlighters. Casual dining area
FAMILY ROOM / BEDROOM (3) 11' 7" x 10' 0" (3.53m x 3.05m) Laminate wood flooring, downlighters, through to:
SUN ROOM 12' 11" x 9' 10" (3.94m x 3m) Laminate wood flooring, downlighters, French doors, Velux windows
BATHROOM Modern white suite, panel bath with mixer taps and telephone hand shower, low flush WC, vanity unit, glazed shower unit with electric shower, luxury floor tiling, downlighters
BEDROOM (1) 12' 0" x 10' 8" (3.66m x 3.25m) Laminate wood flooring, built in robes, overhead storage, separate build in cupboard
BEDROOM (2) 10' 1" x 9' 5" (3.07m x 2.87m) Laminate wood flooring, built in robes and overhead storage
OUTSIDE Front in lawn, plants trees and shrubs
Car parking space to front with multiple car parking spaces
Rear in lawn, plants trees and shrubs, outside light and tap, circular patio area, bin store
RECEPTION HALL Laminate wood flooring, storage cupboard plus separate cupboard with gas boiler. Access to roofspace
LOUNGE 14' 7" x 12' 7" (4.44m x 3.84m) Feature marble fireplace with polished mahogany surround gas fire, wired for wall lights
KITCHEN / DINING 17' 9" x 12' 7" (5.41m x 3.84m) Built in high and low level units, round edge work surfaces, single drainer stainless steel sink unit with mixer taps, inlaid hob unit and double oven, extractor fan, plumbed for washing machine, downlighters. Casual dining area
FAMILY ROOM / BEDROOM (3) 11' 7" x 10' 0" (3.53m x 3.05m) Laminate wood flooring, downlighters, through to:
SUN ROOM 12' 11" x 9' 10" (3.94m x 3m) Laminate wood flooring, downlighters, French doors, Velux windows
BATHROOM Modern white suite, panel bath with mixer taps and telephone hand shower, low flush WC, vanity unit, glazed shower unit with electric shower, luxury floor tiling, downlighters
BEDROOM (1) 12' 0" x 10' 8" (3.66m x 3.25m) Laminate wood flooring, built in robes, overhead storage, separate build in cupboard
BEDROOM (2) 10' 1" x 9' 5" (3.07m x 2.87m) Laminate wood flooring, built in robes and overhead storage
OUTSIDE Front in lawn, plants trees and shrubs
Car parking space to front with multiple car parking spaces
Rear in lawn, plants trees and shrubs, outside light and tap, circular patio area, bin store











