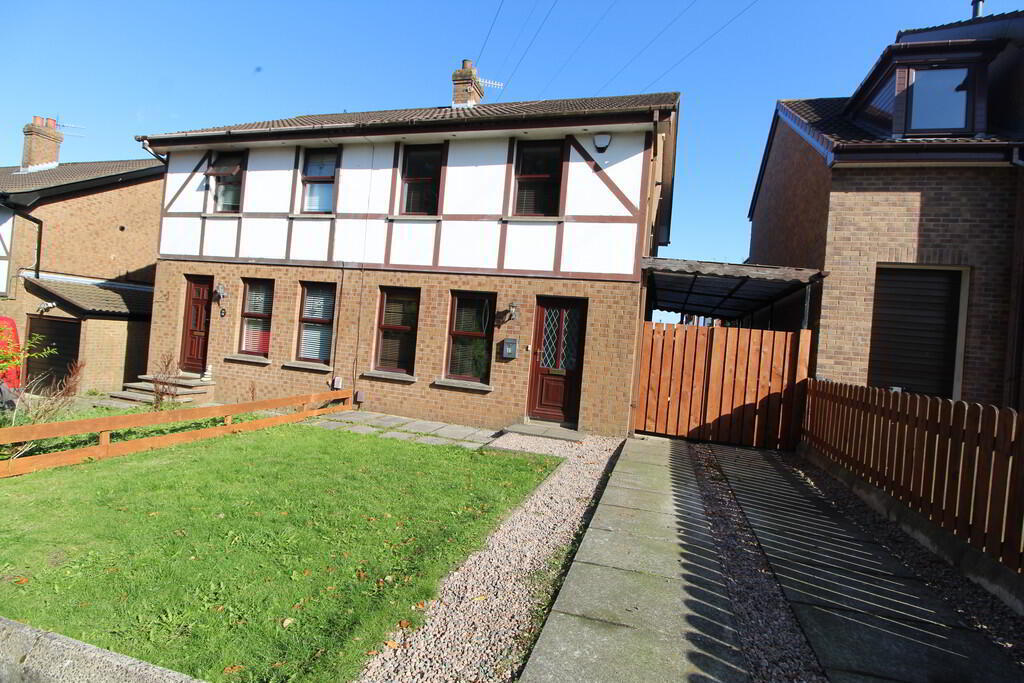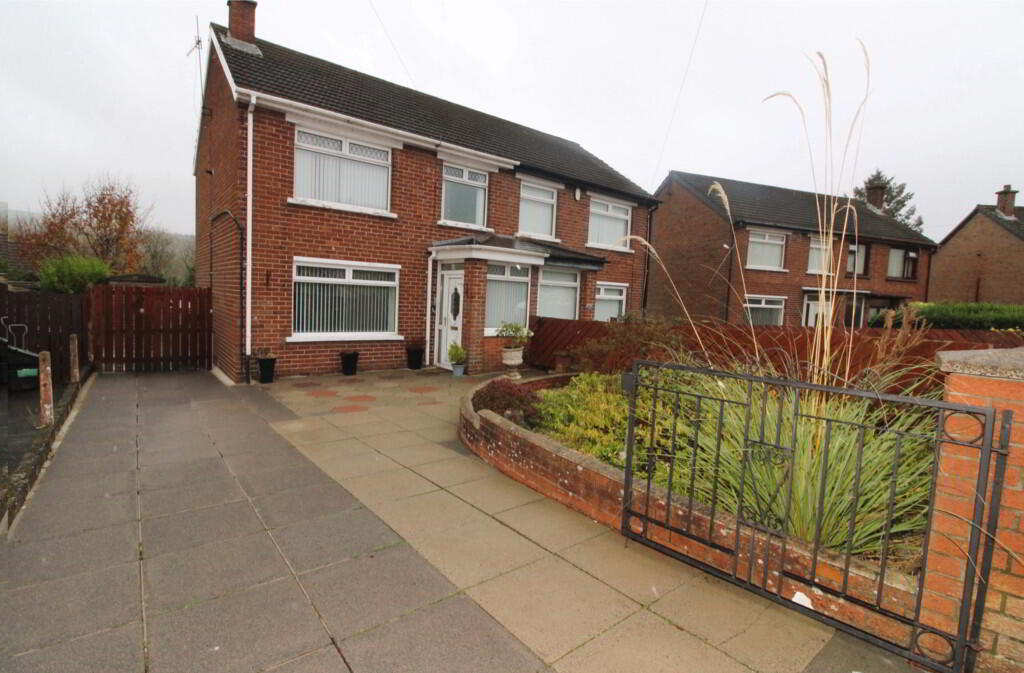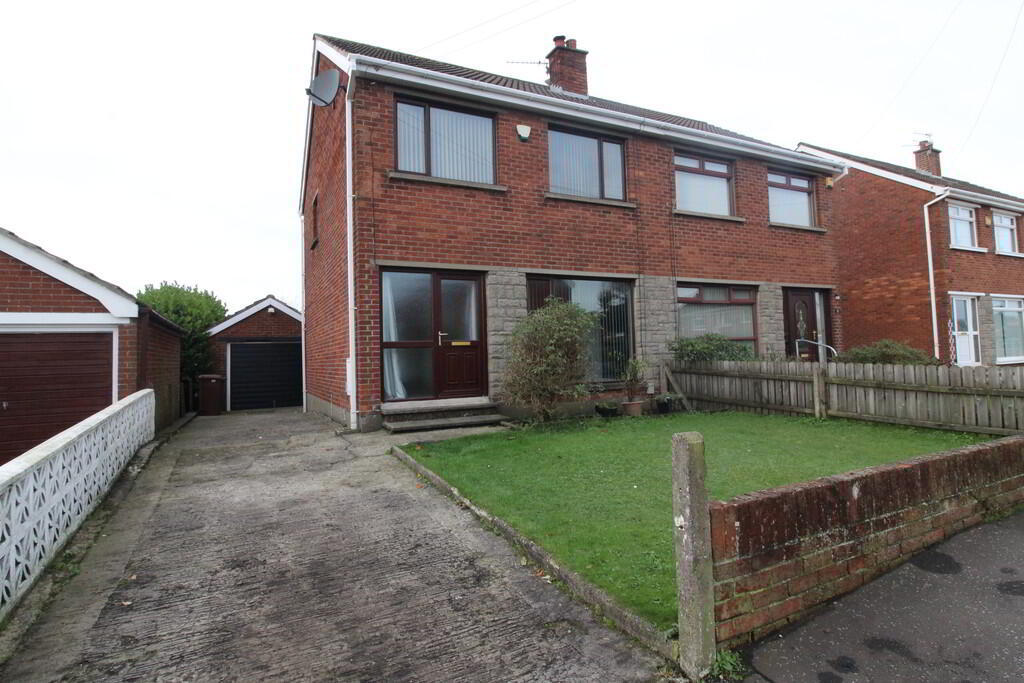Cookie Policy: This site uses cookies to store information on your computer. Read more
- Semi detached property in popular residential area
- 3 Bedrooms
- Lounge with feature fireplace open plan to:
- Dining room
- Modern fitted kitchen
- Modern white bathroom suite
- Gas fired central heating (installed 2023)
- Detached garage
- Well presented throughout
Additional Information
This well presented semi detached property is situated in a popular area of Newtownabbey. The property has had gas heating installed and a new kitchen fitted in the last year?. The property will appeal to a verity of purchasers including first time buyers, families and investors. Early viewing is advised.
GROUND FLOOR
RECEPTION HALL Ceramic tiled flooring, understairs storage
LOUNGE 21' 3" x 10' 7" (at max) 8'5 (Min) (6.48m x 3.23m) Feature fireplace with open fire, solid wood flooring
KITCHEN 9' 1" x 8' 0" (2.77m x 2.44m) Modern fitted kitchen with range of high and low level units, stainless steel sink unit with mixer taps and vegetable sink, built in hob, built in fan assisted oven, extractor fan, door to rear
FIRST FLOOR Landing
BEDROOM (1) 11' 0" x 9' 9" (3.35m x 2.97m) Laminate wood flooring
BEDROOM (2) 9' 9" x 7' 9" (2.97m x 2.36m) Laminate wood flooring
BEDROOM (3) 8' 9" x 6' 7" (Max) 5'6 x 3'8 (min) (2.67m x 2.01m)
BATHROOM Modern white bathroom suite, low flush WC, pedestal wash hand basin, panelled bath with mixer tap and hand shower, glazed shower screen, tiling, ceramic tiled flooring, extractor fan
OUTSIDE Front in lawn
Side in driveway
Rear in patio area
GARAGE 17' 11" x 10' 11" (5.46m x 3.33m) Up and over door
RECEPTION HALL Ceramic tiled flooring, understairs storage
LOUNGE 21' 3" x 10' 7" (at max) 8'5 (Min) (6.48m x 3.23m) Feature fireplace with open fire, solid wood flooring
KITCHEN 9' 1" x 8' 0" (2.77m x 2.44m) Modern fitted kitchen with range of high and low level units, stainless steel sink unit with mixer taps and vegetable sink, built in hob, built in fan assisted oven, extractor fan, door to rear
FIRST FLOOR Landing
BEDROOM (1) 11' 0" x 9' 9" (3.35m x 2.97m) Laminate wood flooring
BEDROOM (2) 9' 9" x 7' 9" (2.97m x 2.36m) Laminate wood flooring
BEDROOM (3) 8' 9" x 6' 7" (Max) 5'6 x 3'8 (min) (2.67m x 2.01m)
BATHROOM Modern white bathroom suite, low flush WC, pedestal wash hand basin, panelled bath with mixer tap and hand shower, glazed shower screen, tiling, ceramic tiled flooring, extractor fan
OUTSIDE Front in lawn
Side in driveway
Rear in patio area
GARAGE 17' 11" x 10' 11" (5.46m x 3.33m) Up and over door











