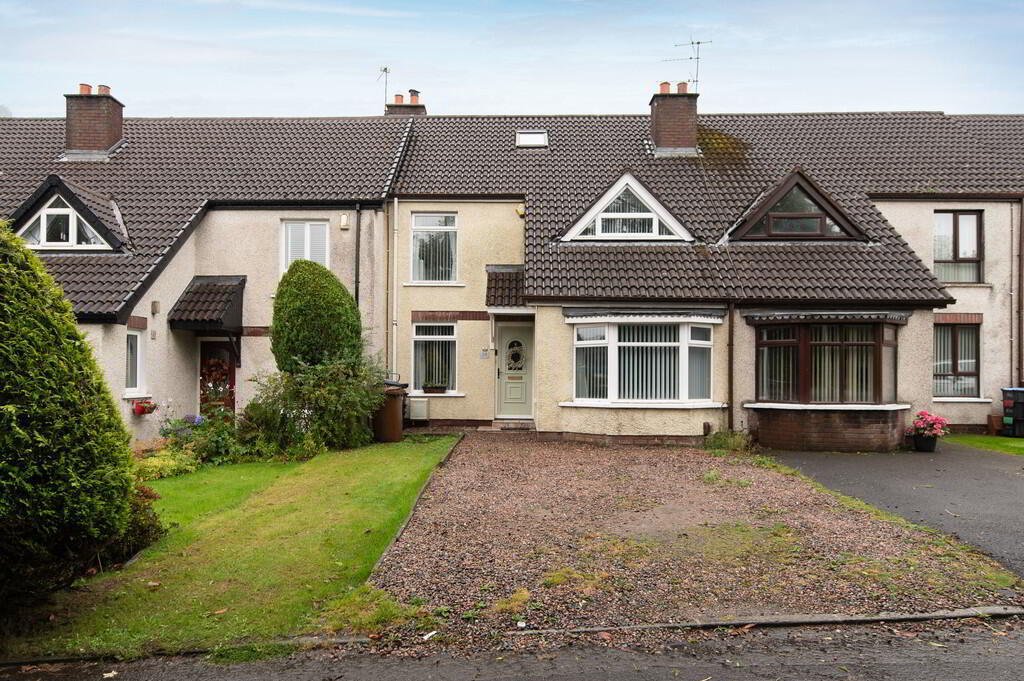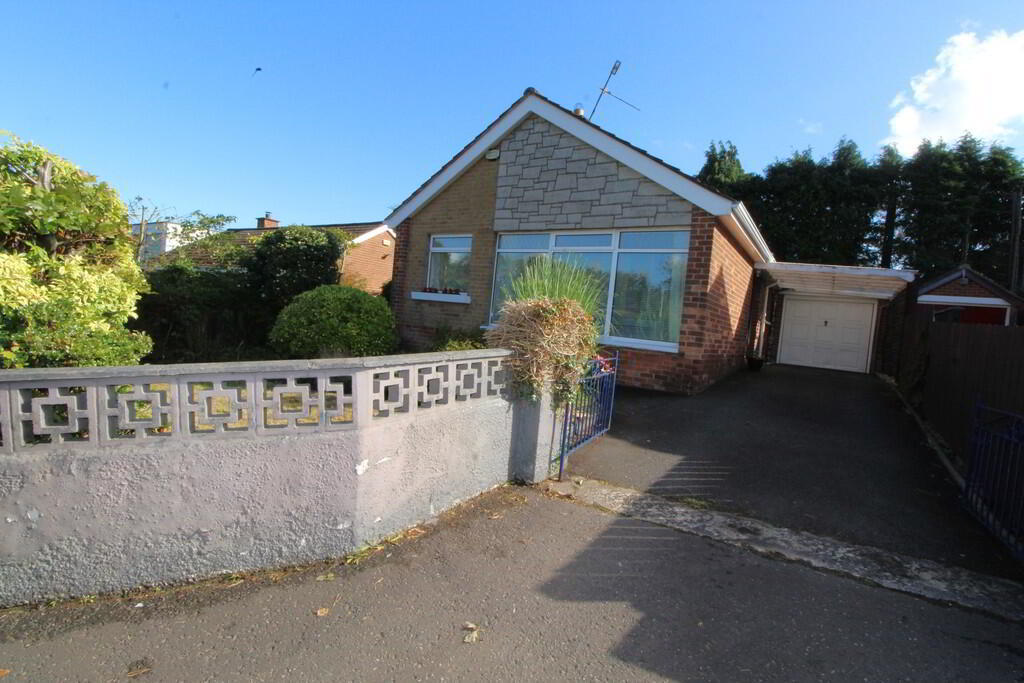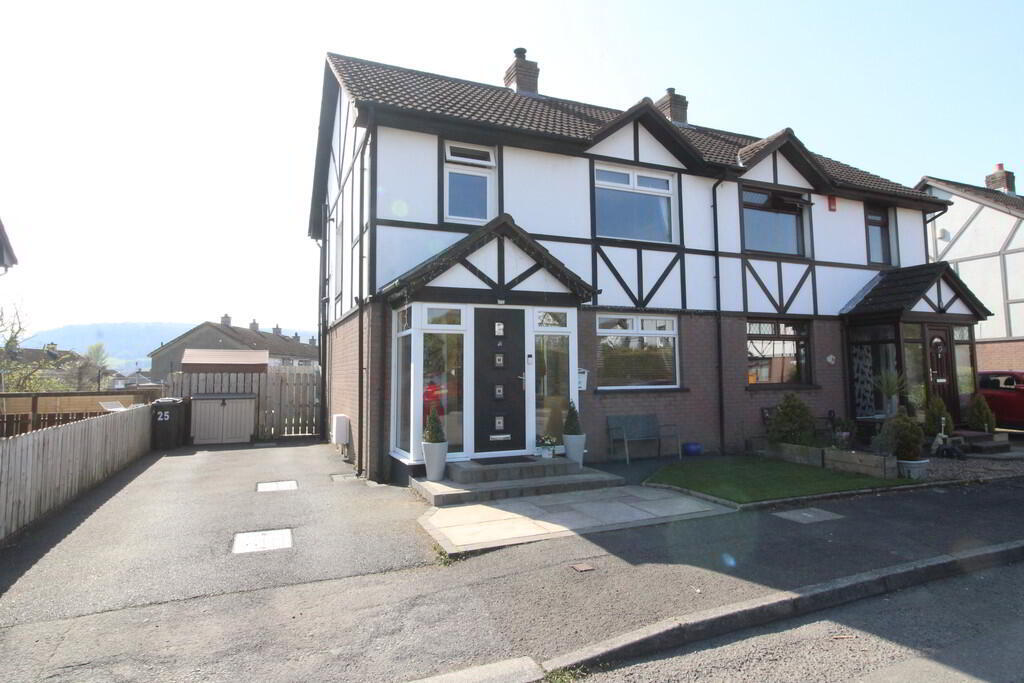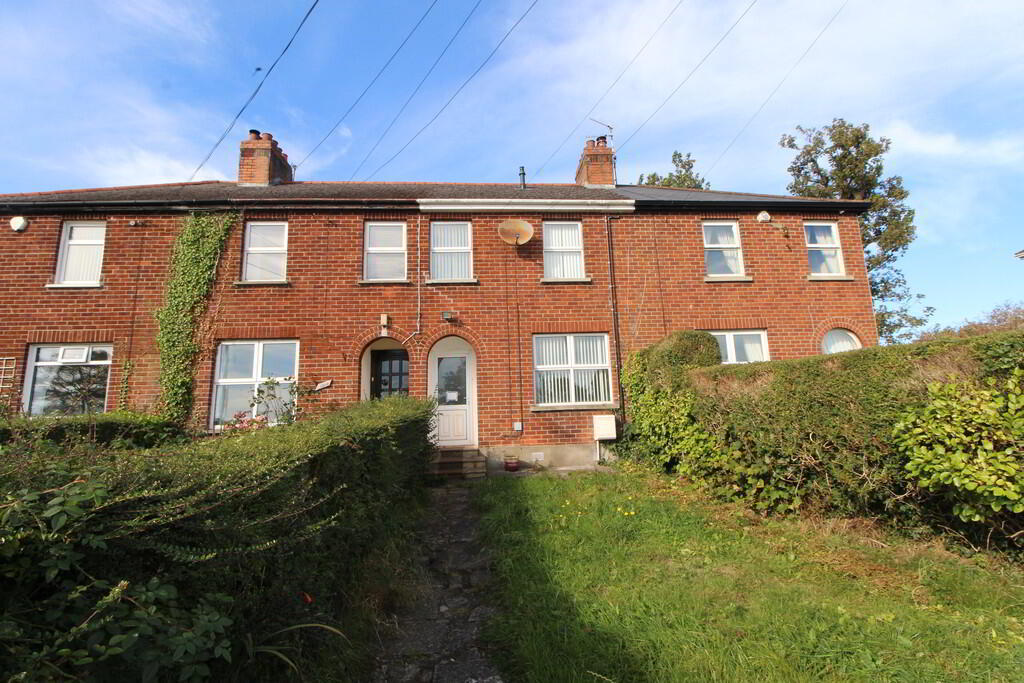Cookie Policy: This site uses cookies to store information on your computer. Read more
- Spacious mid townhouse in popular residential area
- 3 Bedrooms
- 3 Reception rooms
- Kitchen
- Luxury white bathroom suite
- Double glazing in uPVC frames
- Gas fired central heating
- Cul de sac
- Car parking space
Additional Information
This is a deceptively spacious mid town house in a quiet and highly regarded residential area. The property is well worthy of a full internal inspection. Willowtree Park is extremely popular and enjoys strong demand. Convenient to Sandyknowes roundabout which provides easy access across the province, the property will be of great appeal.
GROUND FLOOR
RECEPTION HALL Polished wood flooring
LOUNGE 15' 8" x 9' 6" (4.78m x 2.9m) Including bay window, laminate wood flooring
DINING ROOM 9' 8" x 7' 7" (2.95m x 2.31m) Laminate wood flooring
FAMILY ROOM 11' 10" x 11' 4" (3.61m x 3.45m) Luxury flooring, French doors to side
INNER HALLWAY Polished wood flooring, understairs storage
KITCHEN 9' 6" x 9' 3" (2.9m x 2.82m) Range of high and low level units, round edge worksurfaces, single drainer stainless steel sink unit with mixer tap and vegetable sink, inlaid gas hob unit and oven, stainless steel extractor fan, plumbed for washing machine, timber ceiling, ceramic tiled flooring, doors to garden
FIRST FLOOR Landing
BEDROOM (1) 12' 2" x 11' 10" (3.71m x 3.61m)
BEDROOM (2) 11' 10" x 9' 1" (3.61m x 2.77m) Laminate wood flooring
BEDROOM (3) 12' 0" x 9' 6" (3.66m x 2.9m) Laminate wood flooring
BATHROOM Luxury white suite, panelled bath with shower screen, electric shower, low flush WC, pedestal wash hand basin, heated towel rail, linen cupboard, gas boiler, fully tiled walls
SECOND FLOOR Fixed staircase to floored roofspace
FLOORED ROOFSPACE Laminate wood flooring, Velux windows, downlighters, (no building controlled or planning permission)
OUTSIDE Front: car parking space, plants, trees and shrubs
Rear: spacious lawn, enclosed
RECEPTION HALL Polished wood flooring
LOUNGE 15' 8" x 9' 6" (4.78m x 2.9m) Including bay window, laminate wood flooring
DINING ROOM 9' 8" x 7' 7" (2.95m x 2.31m) Laminate wood flooring
FAMILY ROOM 11' 10" x 11' 4" (3.61m x 3.45m) Luxury flooring, French doors to side
INNER HALLWAY Polished wood flooring, understairs storage
KITCHEN 9' 6" x 9' 3" (2.9m x 2.82m) Range of high and low level units, round edge worksurfaces, single drainer stainless steel sink unit with mixer tap and vegetable sink, inlaid gas hob unit and oven, stainless steel extractor fan, plumbed for washing machine, timber ceiling, ceramic tiled flooring, doors to garden
FIRST FLOOR Landing
BEDROOM (1) 12' 2" x 11' 10" (3.71m x 3.61m)
BEDROOM (2) 11' 10" x 9' 1" (3.61m x 2.77m) Laminate wood flooring
BEDROOM (3) 12' 0" x 9' 6" (3.66m x 2.9m) Laminate wood flooring
BATHROOM Luxury white suite, panelled bath with shower screen, electric shower, low flush WC, pedestal wash hand basin, heated towel rail, linen cupboard, gas boiler, fully tiled walls
SECOND FLOOR Fixed staircase to floored roofspace
FLOORED ROOFSPACE Laminate wood flooring, Velux windows, downlighters, (no building controlled or planning permission)
OUTSIDE Front: car parking space, plants, trees and shrubs
Rear: spacious lawn, enclosed












