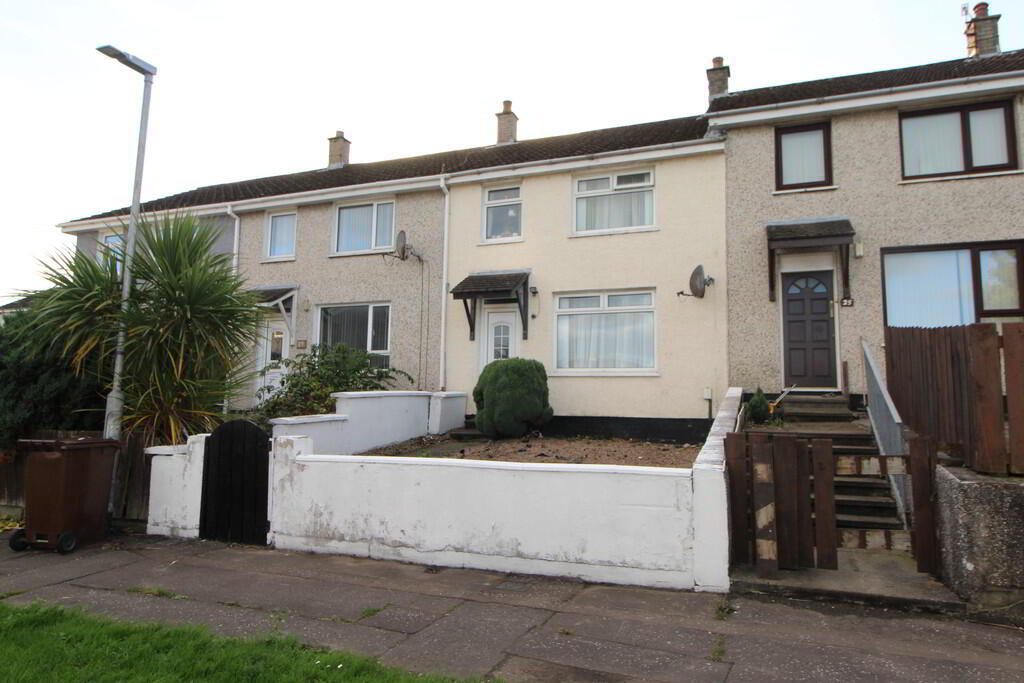- Immaculately presented mid terraced property in highly popular and convenient location
- 3 Bedrooms
- Lounge, open to:
- Dining room
- Newly fitted modern kitchen
- Modern fitted bathroom
- Gas fired central heating
- New double glazed windows in uPVC frames (2024)
- Impeccably maintained garden to the rear/car parking to front
- Located close to excellent schools, shops and frequent public transport links
Additional Information
Attention all buyers! We have the pleasure of marketing this recently modernised and impeccably presented property, located in a highly popular and convenient location in Newtownabbey. The property boasts 3 bedrooms, a lounge which opens to the dining room, modern fitted kitchen, modern bathroom, gas fired central heating, newly fitted double glazed windows in uPVC frames and a generous garden to the rear. The owner has spent a considerable amount of time and effort shaping the property to an exacting standard which will allow a purchaser to simply walk in and set their furniture down. Early viewing is highly recommended as homes in this particular area don't stay on the market for long.
RECEPTION HALL LVT flooring, composite front door
LOUNGE 12' 9" x 11' 6" (3.89m x 3.51m) LVT flooring, open to:
DINING ROOM 11' 6" x 8' 10" (3.51m x 2.69m) LVT flooring
KITCHEN 12' 0" x 9' 8" (3.66m x 2.95m) Modern fitted kitchen with range of high and low level units, round edge worksurfaces, single drainer stainless steel sink unit, mixer taps, built in stainless steel oven, stainless steel and glass extractor canopy, inlaid hob, plumbed for washing machine, glazed display unit, uPVC back door, LVT flooring
FIRST FLOOR
LANDING
BEDROOM 1 11' 6" x 11' 0" (3.51m x 3.35m) Built in storage cupboard, hot press with gas boiler
BEDROOM 2 11' 7" x 9' 5" (3.53m x 2.87m)
BEDROOM 3 9' 4" x 8' 6" (2.84m x 2.59m) Built in storage cupboard
BATHROOM uPVC bath unit, thermostatically controlled shower unit, rain water effect showerhead, glazed shower screen, wall tiling, uPVC wall panelling, low flush W/C, pedestal wash hand basin, panelled ceiling
OUTSIDE Front: In paving
Rear: In paving, in lawn, multiple flower beds, in stones, plants, trees and shrubs, outside tap
Outside storage with power and light, vented for tumble dryer, shed









