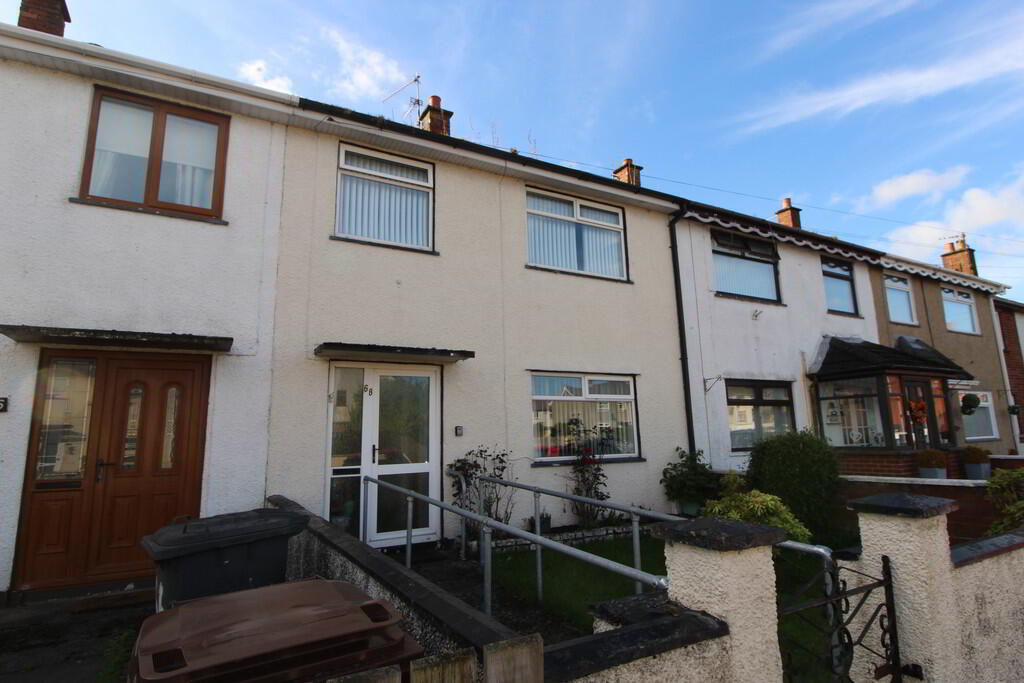Cookie Policy: This site uses cookies to store information on your computer. Read more
- End terrace in popular residential area
- 3 Bedrooms
- Lounge with laminate wood flooring
- Modern fitted kitchen with built in appliances
- Modern white bathroom suite
- Oil fired central heating
- Double glazing in uPVC frames
- Car parking space
- uPVC facia and rainwater goods
Additional Information
This is an attractive end terrace situated in a quiet cul de sac in this popular area. The property is well presented throughout and will ideally suit those hoping to acquire a home with little to do but simply move in. We strongly recommend an appointment to view.
GROUND FLOOR
RECEPTION HALL Laminate wood flooring, uPVC front door
LOUNGE 13' 3" x 9' 10" (4.04m x 3m) Laminate wood flooring, feature fireplace
KITCHEN 16' 0" x 6' 10" (4.88m x 2.08m) Modern fitted kitchen with range of high and low level units, round edge work surfaces, stainless steel sink unit with mixer tap, space for oven, plumbed for washing machine, tiling, breakfast bar, ceramic tiled flooring, stainless steel extractor fan, door to rear
BATHROOM White bathroom suite, low flush WC, pedestal wash hand basin, panelled bath, tiling, electric shower, uPVC tiling, ceramic tiled flooring
FIRST FLOOR
LANDING Access to roofspace
BEDROOM (1) 12' 7" x 9' 11" (3.84m x 3.02m) Hotpress with insulated copper cylinder
BEDROOM (2) 10' 4" x 6' 9" (3.15m x 2.06m)
BEDROOM (3) 8' 11" x 7' 4" (2.72m x 2.24m)
OUTSIDE Front in lawn, communal car parking space
Rear in paved patio area, water tap, plants and shrubs
STORE 8' 1" x 6' 2" (2.46m x 1.88m) Oil fired boiler, light and power
RECEPTION HALL Laminate wood flooring, uPVC front door
LOUNGE 13' 3" x 9' 10" (4.04m x 3m) Laminate wood flooring, feature fireplace
KITCHEN 16' 0" x 6' 10" (4.88m x 2.08m) Modern fitted kitchen with range of high and low level units, round edge work surfaces, stainless steel sink unit with mixer tap, space for oven, plumbed for washing machine, tiling, breakfast bar, ceramic tiled flooring, stainless steel extractor fan, door to rear
BATHROOM White bathroom suite, low flush WC, pedestal wash hand basin, panelled bath, tiling, electric shower, uPVC tiling, ceramic tiled flooring
FIRST FLOOR
LANDING Access to roofspace
BEDROOM (1) 12' 7" x 9' 11" (3.84m x 3.02m) Hotpress with insulated copper cylinder
BEDROOM (2) 10' 4" x 6' 9" (3.15m x 2.06m)
BEDROOM (3) 8' 11" x 7' 4" (2.72m x 2.24m)
OUTSIDE Front in lawn, communal car parking space
Rear in paved patio area, water tap, plants and shrubs
STORE 8' 1" x 6' 2" (2.46m x 1.88m) Oil fired boiler, light and power









