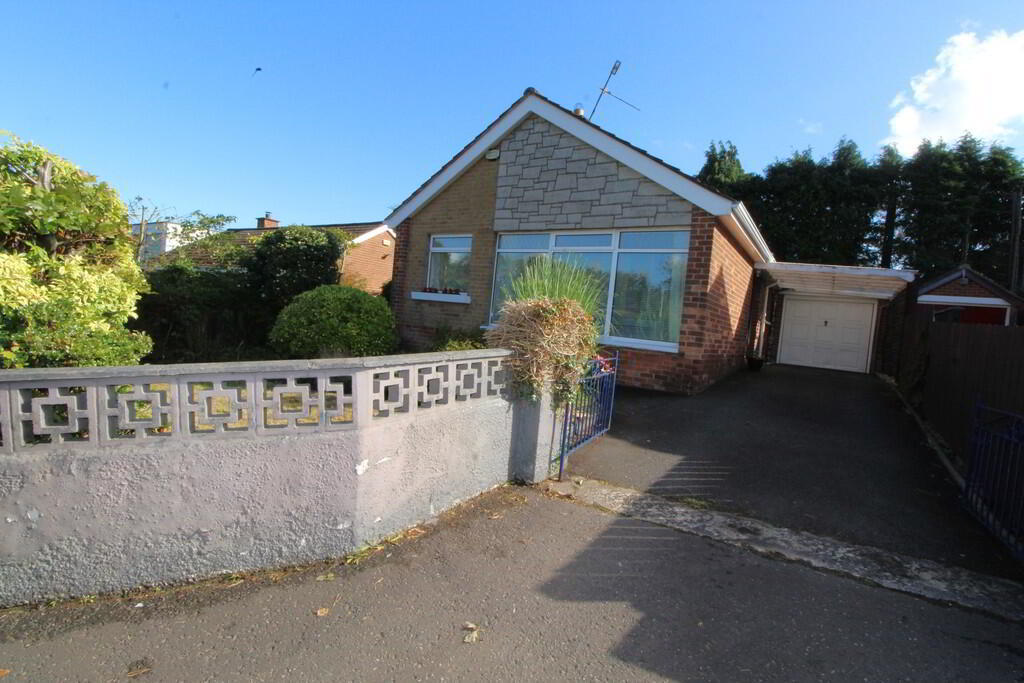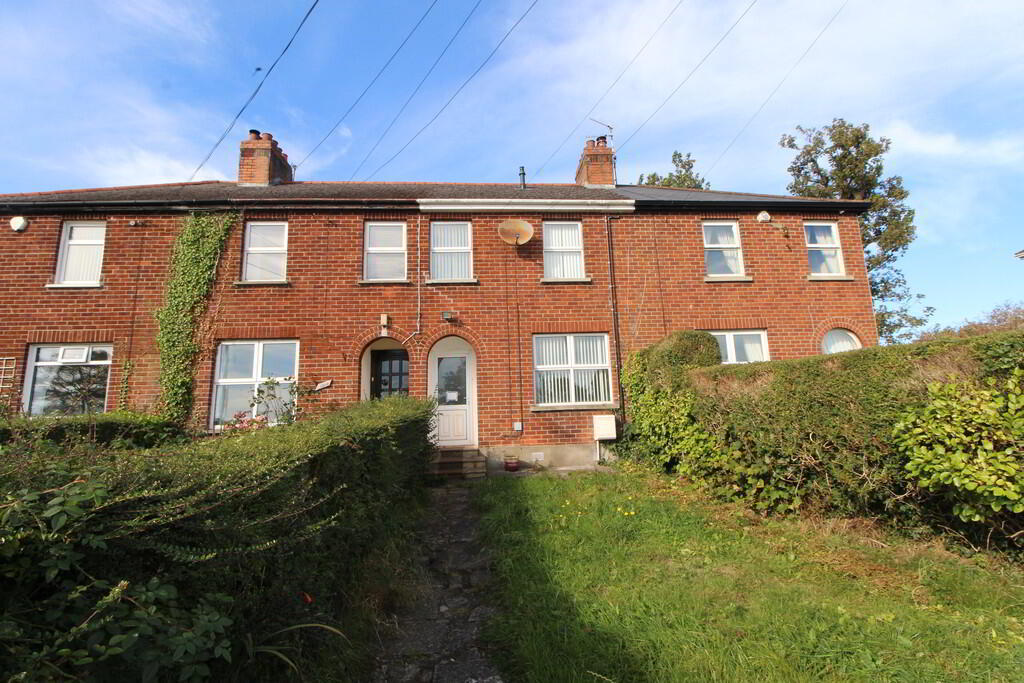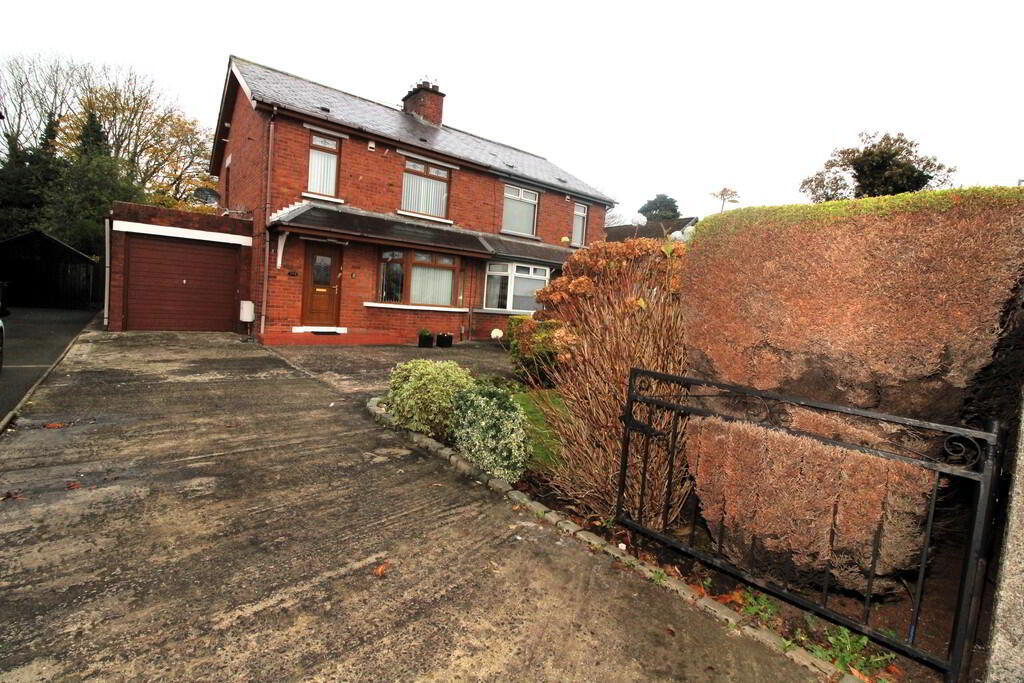Cookie Policy: This site uses cookies to store information on your computer. Read more
- Semi detached property in highly regarded area
- 3 Bedrooms
- Lounge with solid wood flooring and multi fuel burning stove
- Dining room with solid wood flooring and uPVC oak door to rear
- Modern fitted kitchen with built in oven and hob
- Downstairs cloaks with low flush WC and pedestal wash hand basin
- Luxury white bathroom suite
- Gas fired central heating
- Double glazing in uPVC oak effect frames
- Highest presentation throughout
Additional Information
Attention first time buyers and families! This is a very well and tastefully presented semi detached property situated in a quiet cul de sac. The current owners have spent time modernising this property along with installing gas fired central heating. Close to many local amenities including public transport, schools and Whiteabbey Village close by with a host of coffee shops, restaurants and wine bars, we can recommend this property and location with great confidence. Early viewing is advised.
GROUND FLOOR
RECEPTION HALL Ceramic tiled flooring, uPVC oak front door
CLOAKS Low flush WC, vanity unit with mixer taps, ceramic tiled flooring, ceramic splashback, extractor fan, downlighters
DINING ROOM 10' 1" x 9' 0" (3.07m x 2.74m) Solid wood flooring, uPVC oak doors to rear
LOUNGE 14' 11" x 12' 9" (4.55m x 3.89m) Multi fuel burning stove with mantle, solid wood flooring
KITCHEN 10' 1" x 10' 1" (3.07m x 3.07m) Fitted kitchen with range of high and low level units, round edge work surfaces, white sink with mixer taps, built in hob, built in oven, plumbed for washing machine, extractor fan, space for fridge freezer, Chinese slate flooring, uPVC oak effect door to rear
FIRST FLOOR
LANDING Linen cupboard with radiator
BEDROOM (1) 12' 4" x 9' 11" (3.76m x 3.02m) Solid wood flooring
BEDROOM (2) 10' 11" x 9' 10" (3.33m x 3m) Laminate wood flooring, built in slide robes
BEDROOM (3) 9' 3" x 8' 10" (at max) (2.82m x 2.69m) Laminate wood flooring
BATHROOM Luxury bathroom suite comprising roll top style bath with mixer taps and hand shower, low flush WC, vanity unit with mixer taps, walk in shower unit with rain shower, heated towel rail, ceramic tiled flooring, luxury tiling
OUTSIDE Front in lawn
Side in driveway
Rear in paviours, lawn, water and tap
RECEPTION HALL Ceramic tiled flooring, uPVC oak front door
CLOAKS Low flush WC, vanity unit with mixer taps, ceramic tiled flooring, ceramic splashback, extractor fan, downlighters
DINING ROOM 10' 1" x 9' 0" (3.07m x 2.74m) Solid wood flooring, uPVC oak doors to rear
LOUNGE 14' 11" x 12' 9" (4.55m x 3.89m) Multi fuel burning stove with mantle, solid wood flooring
KITCHEN 10' 1" x 10' 1" (3.07m x 3.07m) Fitted kitchen with range of high and low level units, round edge work surfaces, white sink with mixer taps, built in hob, built in oven, plumbed for washing machine, extractor fan, space for fridge freezer, Chinese slate flooring, uPVC oak effect door to rear
FIRST FLOOR
LANDING Linen cupboard with radiator
BEDROOM (1) 12' 4" x 9' 11" (3.76m x 3.02m) Solid wood flooring
BEDROOM (2) 10' 11" x 9' 10" (3.33m x 3m) Laminate wood flooring, built in slide robes
BEDROOM (3) 9' 3" x 8' 10" (at max) (2.82m x 2.69m) Laminate wood flooring
BATHROOM Luxury bathroom suite comprising roll top style bath with mixer taps and hand shower, low flush WC, vanity unit with mixer taps, walk in shower unit with rain shower, heated towel rail, ceramic tiled flooring, luxury tiling
OUTSIDE Front in lawn
Side in driveway
Rear in paviours, lawn, water and tap











