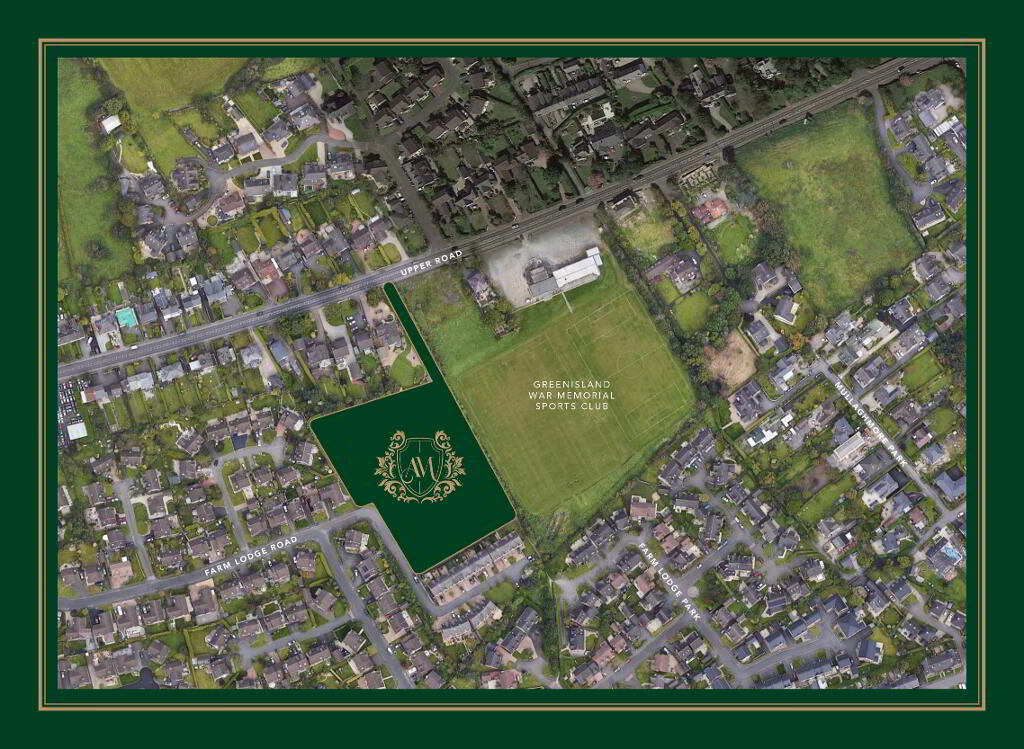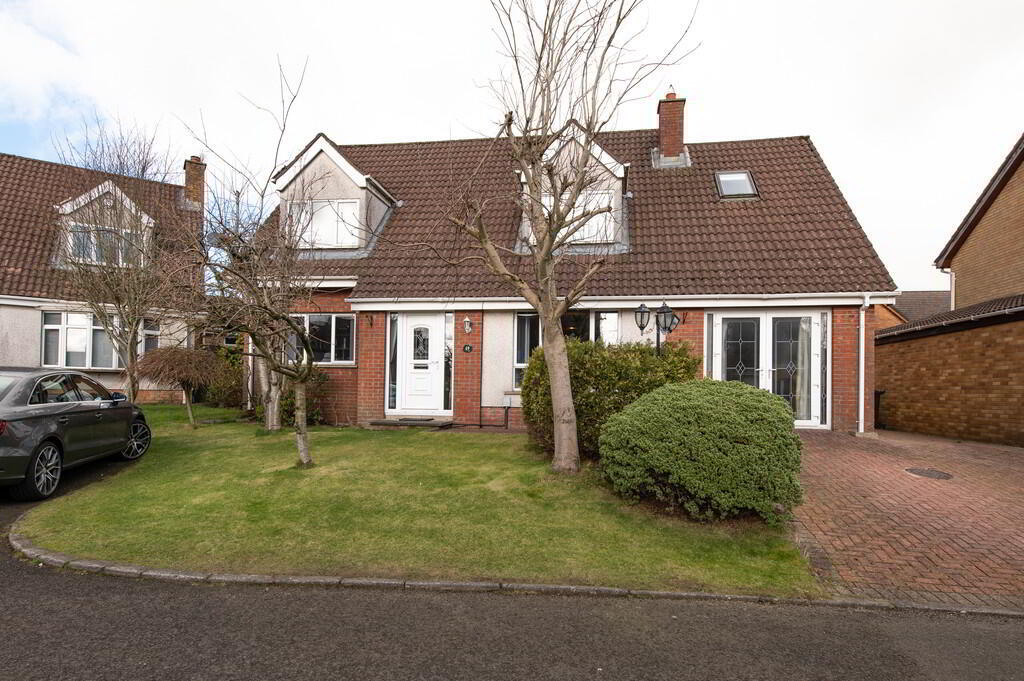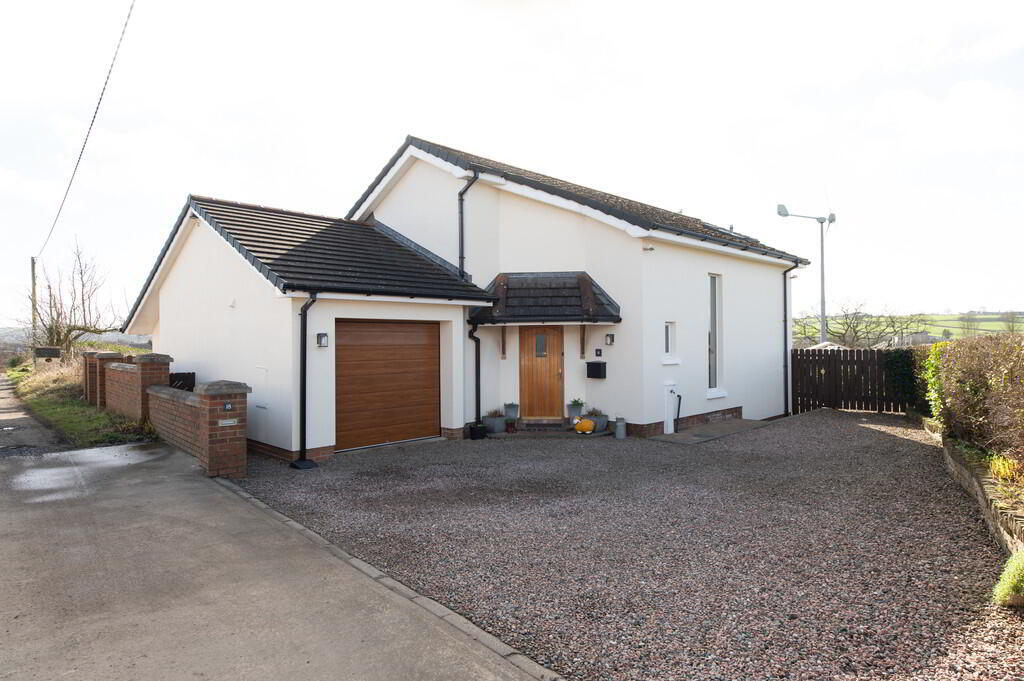Cookie Policy: This site uses cookies to store information on your computer. Read more
- Detached villa in highly regarded residential development
- 4 bedrooms
- Master bedroom with ensuite shower room & dressing area
- Spacious lounge with multi fuel stove
- Contemporary fitted kitchen with integrated appliances
- Open plan casual dining area through to sunroom
- Ground floor W.C / Utility room
- Deluxe white bathroom suite with separate shower cubicle
- Double glazing in uPVC frames / Gas fired central heating
- Enclosed garden to rear in lawn & patio
Additional Information
An excellent opportunity to purchase this immaculately presented detached home in a highly sought after residential location. The property offers generous family accommodation & benefits from a host of features and extras which can only be appreciated upon viewing. We strongly recommend early viewing to fully appreciate all this home has to offer.
GROUND FLOOR
ENTRANCE HALL Hardwood front door, porcelain tiled flooring, panelled walls
CLOAKS Low flush W.C, half pedestal wash hand basin, tiled splashback, porcelain tiled flooring
LOUNGE 16' 2" x 15' 4" (4.93m x 4.67m) Into bay, hole in wall style fireplace, granite hearth, multi fuel stove, feature cornicing
KITCHEN 18' 11" x 13' 11" (5.77m x 4.24m) Range of high and low level shaker style units, quartz work surfaces, stainless steel sink unit, mixer taps, splashback, integrated fridge freezer, built in stainless steel oven and microwave, integrated dishwasher, downlighters, extractor fan and canopy, porcelain tiled flooring. Open plan casual dining area with peninsula through to;
SUN ROOM 10' 8" x 10' 5" (3.25m x 3.18m) Porcelain tiled flooring, french doors to rear, downlighters
UTILITY ROOM 13' 11" x 5' 2" (4.24m x 1.57m) Low level units, round edge work surfaces, single drainer stainless steel sink unit, mixer taps, plumbed for washing machine, gas fired boiler, porcelain tiled flooring, extractor fan
FIRST FLOOR LANDING Wall panelling, access to roof space, shelved linen cupboard with pressurised water system
BEDROOM (1) 12' 0" x 8' 11" (3.66m x 2.72m)
DRESSING AREA 7' 3" x 4' 10" (2.21m x 1.47m) Including built in mirror slide robes, downlighters
ENSUITE SHOWER ROOM Glazed shower cubicle with feature rainfall shower and separate hand held shower, low flush W.C, half pedestal wash hand basin, chrome heated towel rail, wall tiling, ceramic tile flooring, downlighters, extractor fan
BEDROOM (2) 11' 4" x 9' 0" (3.45m x 2.74m) Part panelled walls
BEDROOM (3) 12' 1" x 9' 10" (3.68m x 3m)(at max) Built in mirror slide robes and separate built in storage
BEDROOM (4) 11' 4" x 8' 5" (3.45m x 2.57m)
BATHROOM Modern white suite comprising panel bath, glazed shower cubicle, thermostatically controlled shower, low flush W.C, half pedestal wash hand basin, chrome heated towel rail, wall tiling and ceramic tiled flooring, downlighters, extractor fan
OUTSIDE Front in lawn, driveway to side, external power socket. Enclosed garden to rear and lawn with paved patio area, flower beds, outside light and tap
ENTRANCE HALL Hardwood front door, porcelain tiled flooring, panelled walls
CLOAKS Low flush W.C, half pedestal wash hand basin, tiled splashback, porcelain tiled flooring
LOUNGE 16' 2" x 15' 4" (4.93m x 4.67m) Into bay, hole in wall style fireplace, granite hearth, multi fuel stove, feature cornicing
KITCHEN 18' 11" x 13' 11" (5.77m x 4.24m) Range of high and low level shaker style units, quartz work surfaces, stainless steel sink unit, mixer taps, splashback, integrated fridge freezer, built in stainless steel oven and microwave, integrated dishwasher, downlighters, extractor fan and canopy, porcelain tiled flooring. Open plan casual dining area with peninsula through to;
SUN ROOM 10' 8" x 10' 5" (3.25m x 3.18m) Porcelain tiled flooring, french doors to rear, downlighters
UTILITY ROOM 13' 11" x 5' 2" (4.24m x 1.57m) Low level units, round edge work surfaces, single drainer stainless steel sink unit, mixer taps, plumbed for washing machine, gas fired boiler, porcelain tiled flooring, extractor fan
FIRST FLOOR LANDING Wall panelling, access to roof space, shelved linen cupboard with pressurised water system
BEDROOM (1) 12' 0" x 8' 11" (3.66m x 2.72m)
DRESSING AREA 7' 3" x 4' 10" (2.21m x 1.47m) Including built in mirror slide robes, downlighters
ENSUITE SHOWER ROOM Glazed shower cubicle with feature rainfall shower and separate hand held shower, low flush W.C, half pedestal wash hand basin, chrome heated towel rail, wall tiling, ceramic tile flooring, downlighters, extractor fan
BEDROOM (2) 11' 4" x 9' 0" (3.45m x 2.74m) Part panelled walls
BEDROOM (3) 12' 1" x 9' 10" (3.68m x 3m)(at max) Built in mirror slide robes and separate built in storage
BEDROOM (4) 11' 4" x 8' 5" (3.45m x 2.57m)
BATHROOM Modern white suite comprising panel bath, glazed shower cubicle, thermostatically controlled shower, low flush W.C, half pedestal wash hand basin, chrome heated towel rail, wall tiling and ceramic tiled flooring, downlighters, extractor fan
OUTSIDE Front in lawn, driveway to side, external power socket. Enclosed garden to rear and lawn with paved patio area, flower beds, outside light and tap











