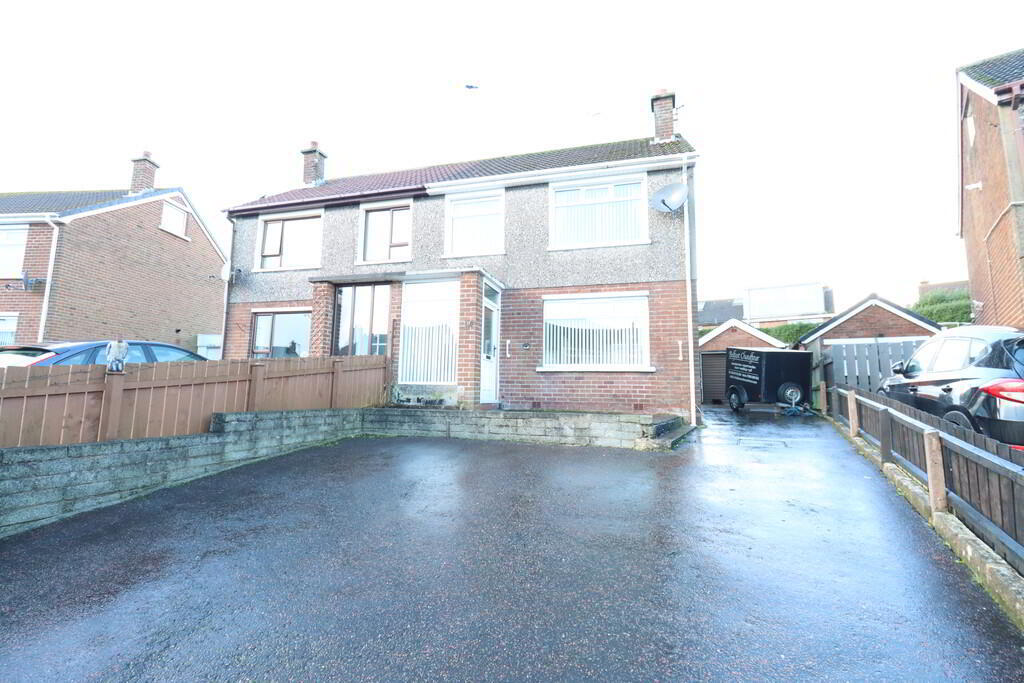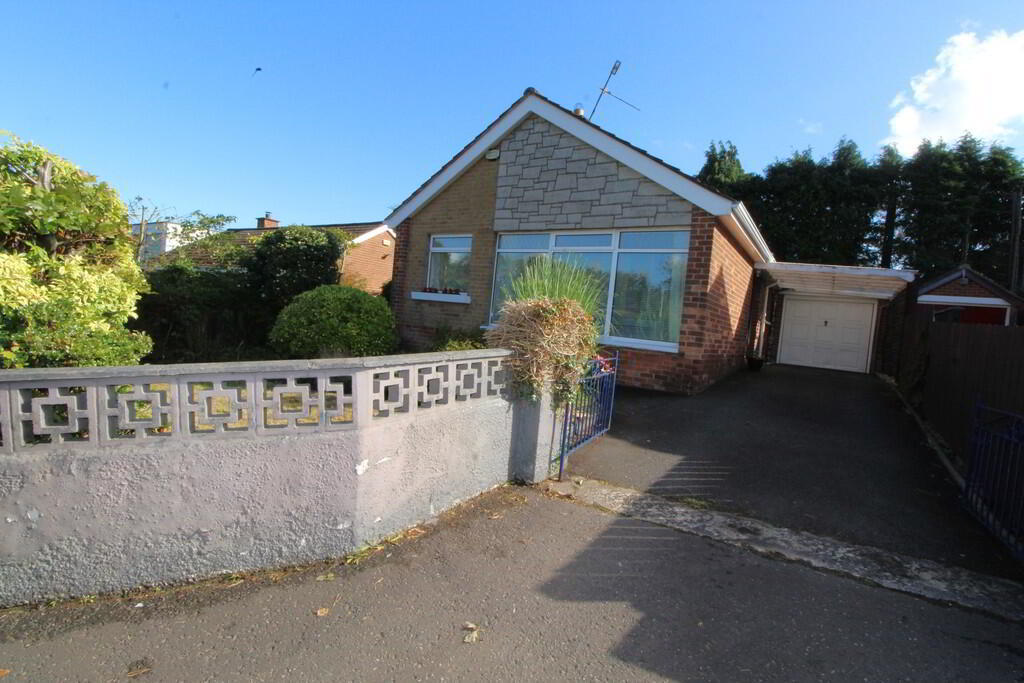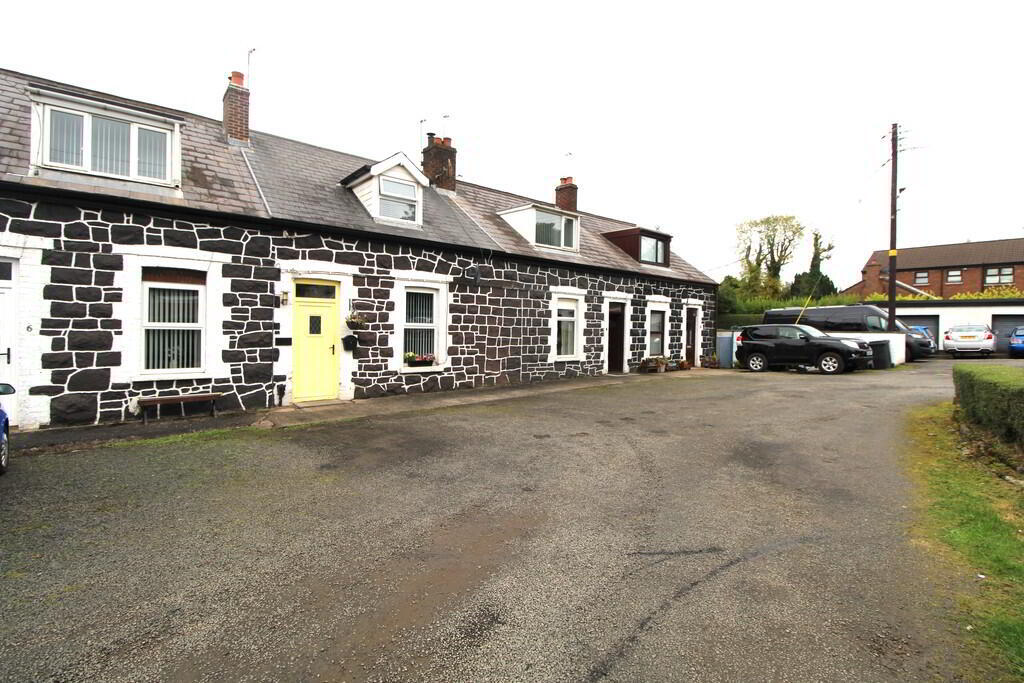Cookie Policy: This site uses cookies to store information on your computer. Read more
- Detached bungalow in popular residential area of Glengormley
- 2 Bedrooms plus floored roofspace
- Lounge with laminate wood flooring
- Modern fitted kitchen with island
- Modern shower room
- Conservatory
- Double glazing in uPVC frames
- Oil fired central heating
- Garage
Additional Information
This is a well presented detached bungalow situated in a popular area of Glengormley. The property benefits from a modern kitchen and shower room. Situated in a popular location the property will appeal to many including those who are retired, young couples and families. Early viewing is advised.
GROUND FLOOR
RECEPTION PORCH Ceramic tiled flooring
LOUNGE 17' 5" x 14' 3" (5.31m x 4.34m) Laminate wood flooring, glass feature log burning stove
KITCHEN 15' 2" x 10' 0" (4.62m x 3.05m) Fitted kitchen with range of high and low level units, built in induction hob, built in fridge and freezer, built in fan assisted oven, large island with fossil sink unit, ceramic tiled flooring, patio doors to conservatory
CONSERVATORY 12' 5" x 9' 8" (3.78m x 2.95m) Ceramic tiled flooring, French doors to garden
BEDROOM (1) 11' 10" x 10' 11" (3.61m x 3.33m) Laminate wood flooring
SHOWER ROOM Low flush WC, shower area with electric shower, wash hand basin, hot water cylinder
BEDROOM (2) 13' 5" x 7' 5" (4.09m x 2.26m) Fixed staircase to floored roofspace
FIRST FLOOR
FLOORED ROOFSPACE 27' 3" at max or 23'10 at min x 11' 2" (8.31m x 3.4m) Laminate wood flooring
OUTSIDE Front in paved driveway, hedging
Side in lawn
Rear in lawn, patio area
GARAGE 18' 2" x 8' 7" (5.54m x 2.62m) Oil fired boiler
RECEPTION PORCH Ceramic tiled flooring
LOUNGE 17' 5" x 14' 3" (5.31m x 4.34m) Laminate wood flooring, glass feature log burning stove
KITCHEN 15' 2" x 10' 0" (4.62m x 3.05m) Fitted kitchen with range of high and low level units, built in induction hob, built in fridge and freezer, built in fan assisted oven, large island with fossil sink unit, ceramic tiled flooring, patio doors to conservatory
CONSERVATORY 12' 5" x 9' 8" (3.78m x 2.95m) Ceramic tiled flooring, French doors to garden
BEDROOM (1) 11' 10" x 10' 11" (3.61m x 3.33m) Laminate wood flooring
SHOWER ROOM Low flush WC, shower area with electric shower, wash hand basin, hot water cylinder
BEDROOM (2) 13' 5" x 7' 5" (4.09m x 2.26m) Fixed staircase to floored roofspace
FIRST FLOOR
FLOORED ROOFSPACE 27' 3" at max or 23'10 at min x 11' 2" (8.31m x 3.4m) Laminate wood flooring
OUTSIDE Front in paved driveway, hedging
Side in lawn
Rear in lawn, patio area
GARAGE 18' 2" x 8' 7" (5.54m x 2.62m) Oil fired boiler











