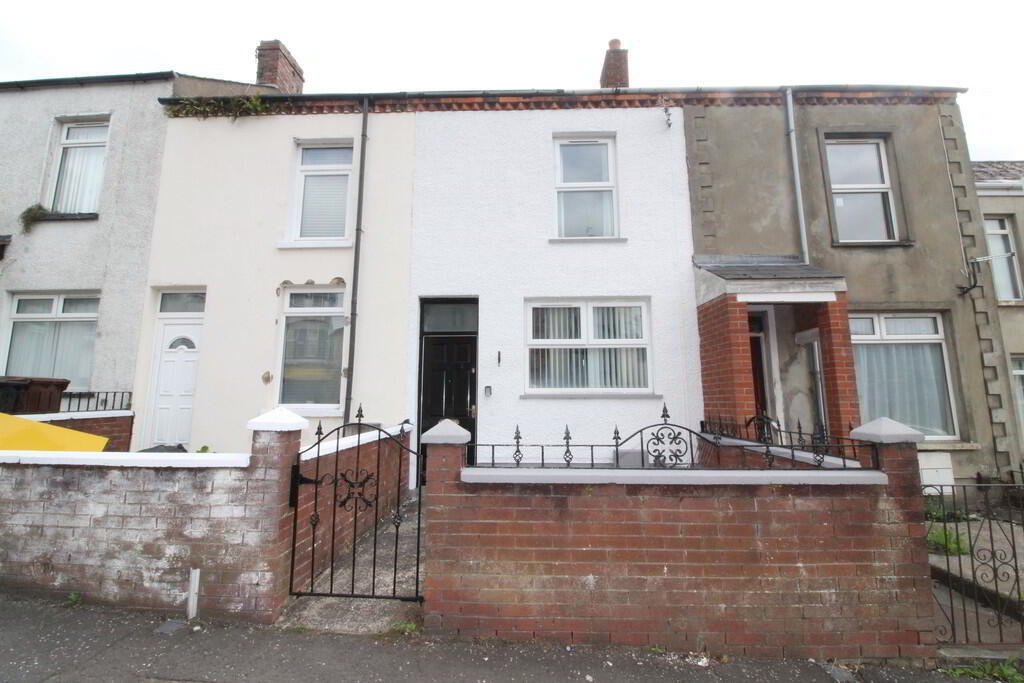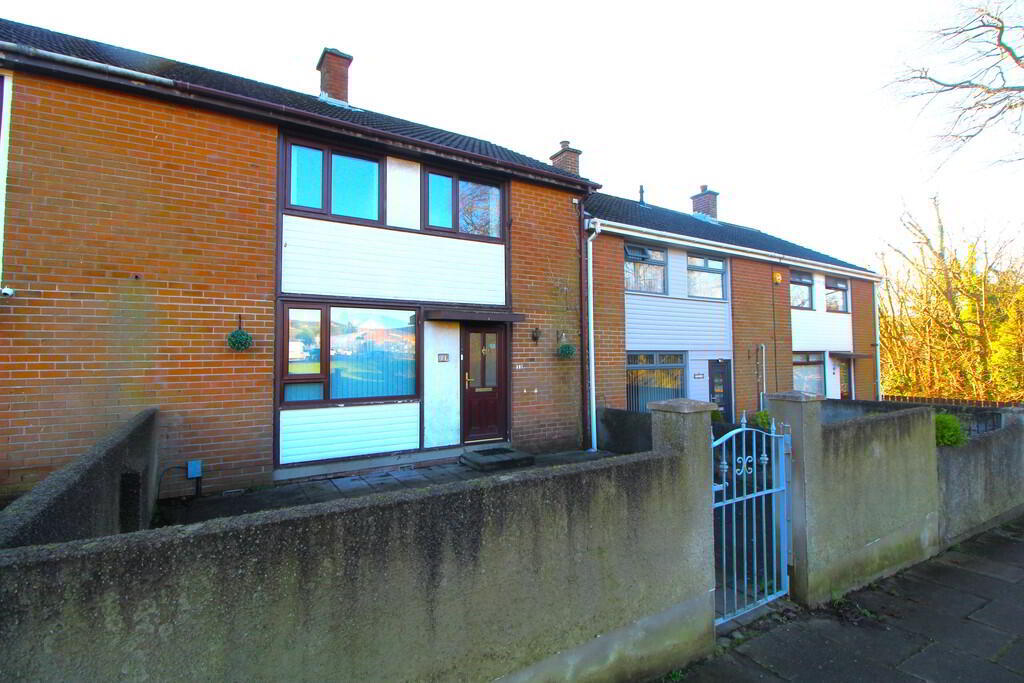Cookie Policy: This site uses cookies to store information on your computer. Read more
- Mid terraced property in highly popular area
- 2 Bedrooms
- Lounge
- Kitchen
- Shower room
- Enclosed yard to rear
- Single glazing in wooden frames
- Oil fired central heating
- In need of modernisation and has been priced accordingly
Additional Information
Attention all investors! We have the pleasure of marketing for sale this 2 bedroom terraced property, located in a highly popular and convenient area of North Belfast. The property is in need of modernisation and has been priced accordingly. Early viewing is highly recommended as properties at this price point don't stay on the market for long.
GROUND FLOOR
ENTRANCE HALL Laminate wood flooring
LOUNGE 13' 6" (into bay) x 9' 2" (smallest point) (4.11m x 2.79m) Laminate wood flooring
KITCHEN 13' 4" x 7' 0" (4.06m x 2.13m) Range of high and low level units, round edge worksurfaces, single drainer stainless steel sink unit with mixer taps, panelled walls, laminate wood flooring, fluorescent light, cooker point, space for fridge
FIRST FLOOR
LANDING Access to roofspace, laminate wood flooring
BEDROOM (1) 13' 3" x 9' 1" (4.04m x 2.77m)
BEDROOM (2) 10' 10" x 7' 1" (3.3m x 2.16m) Laminate wood flooring
SHOWER ROOM Shower unit with electric shower, shower screen, panelled walls, low flush WC, pedestal wash hand basin, wall tiling, hot press with copper cylinder
OUTSIDE Front: In paving, plants and shrubs
Rear: Enclosed yard to rear, uPVC oil storage tank, boiler house with oil fired boiler, outside light
ENTRANCE HALL Laminate wood flooring
LOUNGE 13' 6" (into bay) x 9' 2" (smallest point) (4.11m x 2.79m) Laminate wood flooring
KITCHEN 13' 4" x 7' 0" (4.06m x 2.13m) Range of high and low level units, round edge worksurfaces, single drainer stainless steel sink unit with mixer taps, panelled walls, laminate wood flooring, fluorescent light, cooker point, space for fridge
FIRST FLOOR
LANDING Access to roofspace, laminate wood flooring
BEDROOM (1) 13' 3" x 9' 1" (4.04m x 2.77m)
BEDROOM (2) 10' 10" x 7' 1" (3.3m x 2.16m) Laminate wood flooring
SHOWER ROOM Shower unit with electric shower, shower screen, panelled walls, low flush WC, pedestal wash hand basin, wall tiling, hot press with copper cylinder
OUTSIDE Front: In paving, plants and shrubs
Rear: Enclosed yard to rear, uPVC oil storage tank, boiler house with oil fired boiler, outside light










