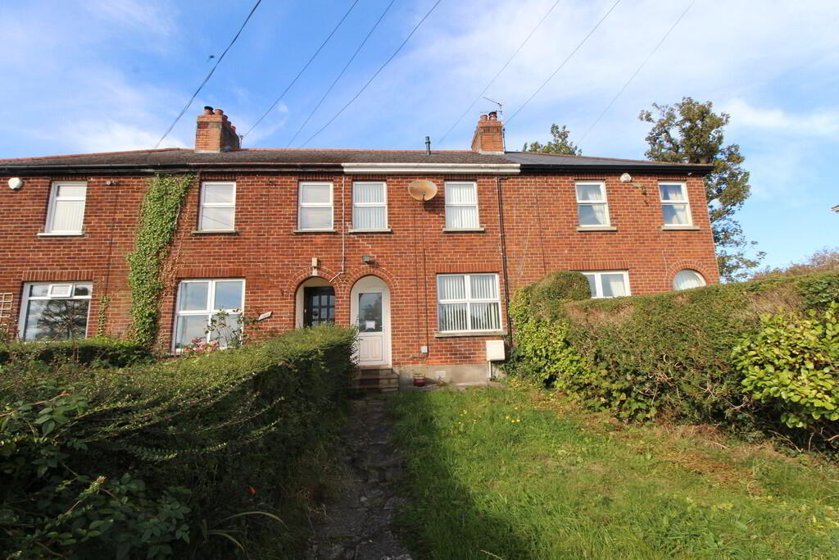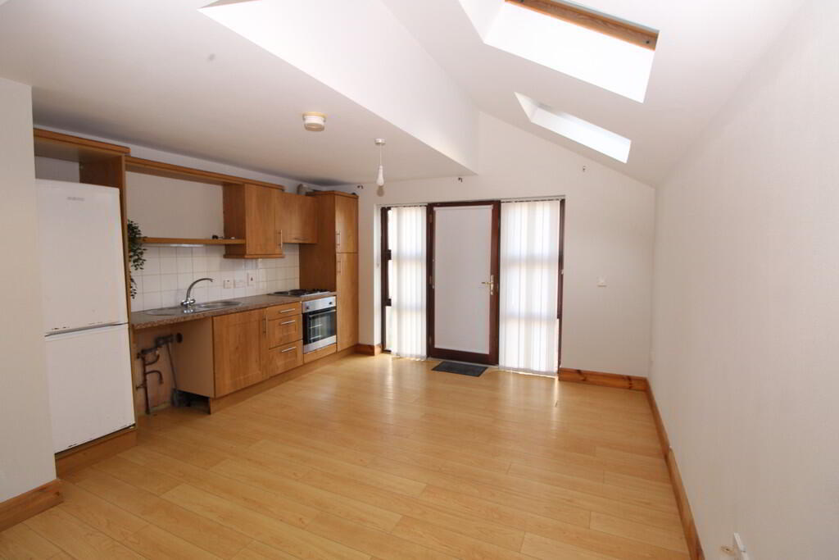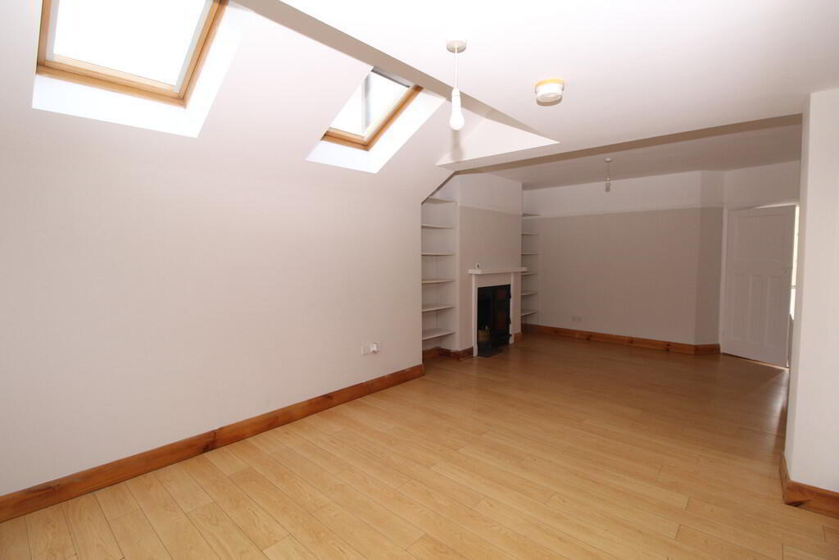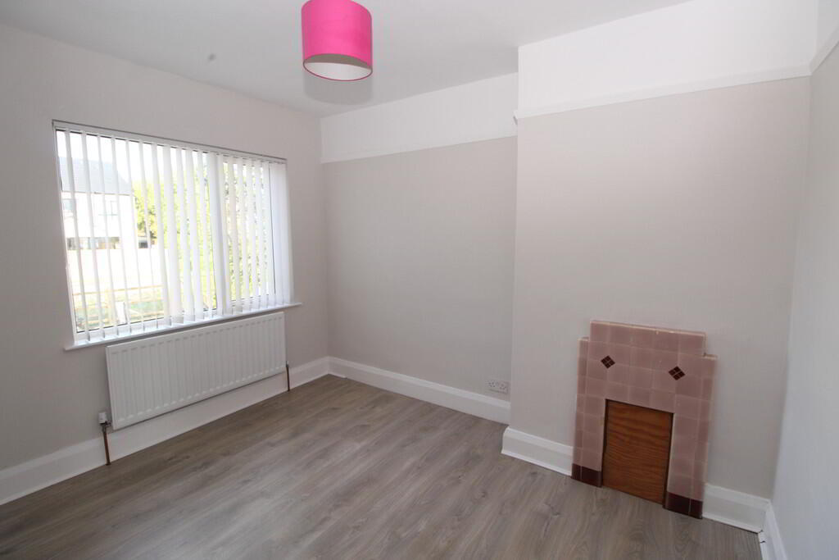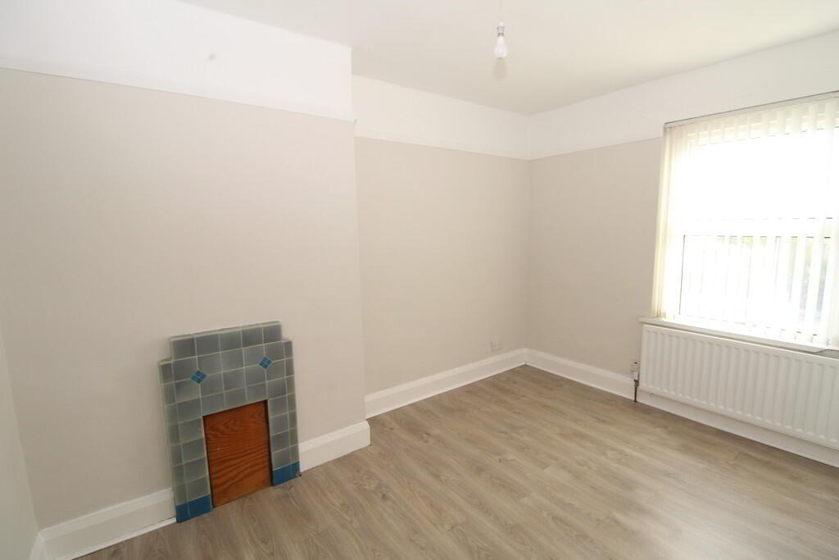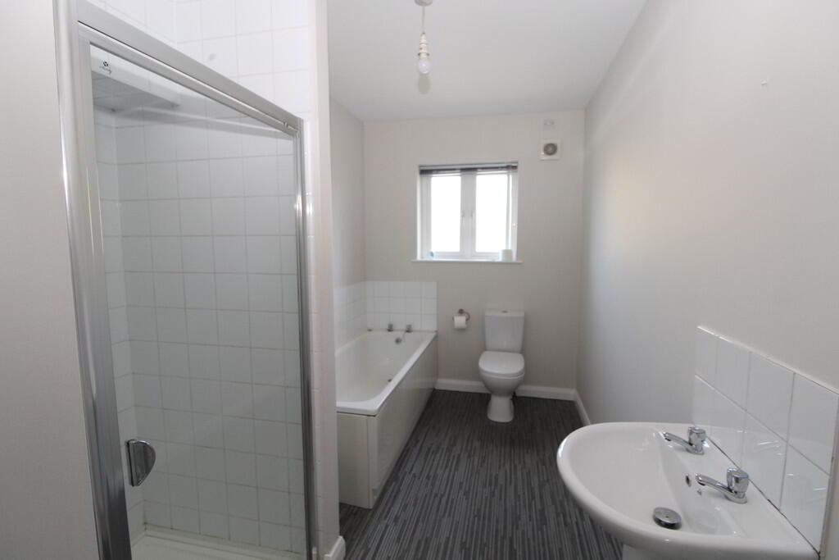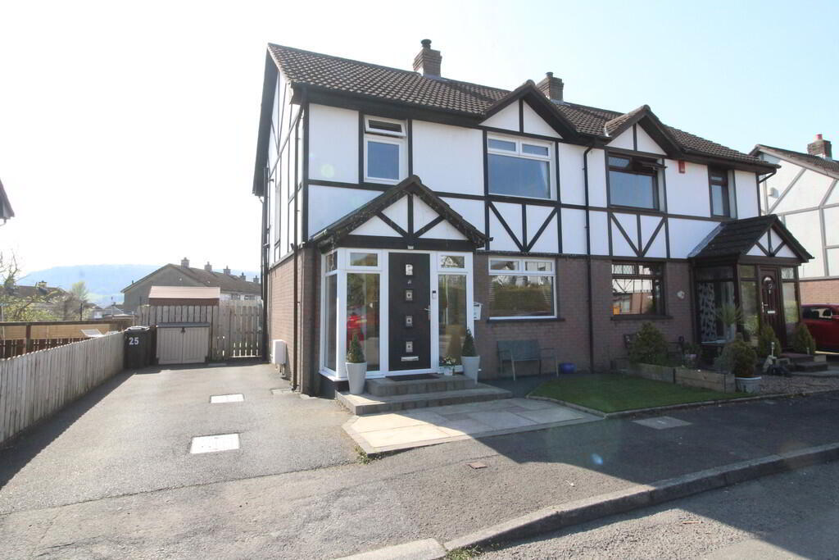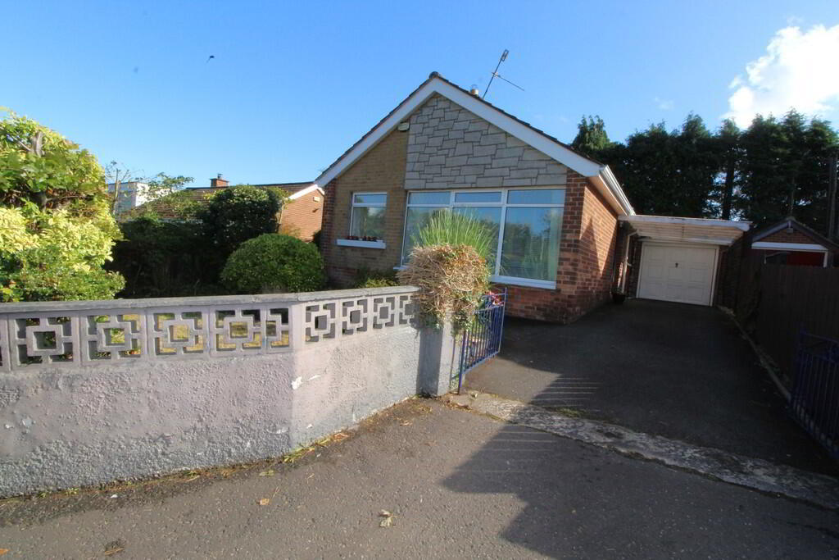Cookie Policy: This site uses cookies to store information on your computer. Read more
- Mid terraced property in highly popular area
- 3 Bedrooms (2 with sea views)
- 2 Reception rooms
- Extended kitchen
- Spacious bathroom with white suite
- Gas fired central heating
- Double glazing in uPVC frames
- Car parking space to rear
Additional Information
This is an attractive mid terraced home situated on an elevated front of the road position with views of Belfast Lough and County Down Coastline. The property offers bright spacious accommodation and has been extended to provide 3 bedrooms and a generous kitchen / dining area. This is a highly regarded residential area where properties are in strong demand. We strongly recommend full internal inspection.
GROUND FLOOR
OPEN ENTRANCE PORCH
ENTRANCE HALL
LOUNGE 11' 5" x 11' 11" (3.48m x 3.63m) Laminate wood flooring, tiled fireplace with attractive surround, picture rail and cornicing, sea views
FAMILY ROOM 12' 7" x 11' 1" (3.84m x 3.38m) Laminate wood flooring, attractive fireplace with open fire, open plan to:
KITCHEN / DINING 12' 2" x 13' 3" (3.71m x 4.04m) Built in units, round edge work surfaces, single drainer stainless steel sink unit with mixer taps, inlaid hob unit and under oven, Velux windows, extractor fan, door to rear
FIRST FLOOR
LANDING Laminate wood flooring, built in cupboard
BEDROOM (1) 10' 11" x 8' 11" (3.33m x 2.72m) Laminate wood flooring
BEDROOM (2) 8' 10" x 12' 0" (2.69m x 3.66m) Laminate wood flooring, fireplace, sea views
BEDROOM (3) 9' 0" x 6' 10" (2.74m x 2.08m) Laminate wood flooring, sea views
BATHROOM White suite, panel bath, low flush WC, pedestal wash hand basin, shower unit with electric shower, extractor fan, linen cupboard
ROOFSPACE Gas boiler
OUTSIDE Front in lawn
Car parking space to rear, water tap, area for shed
OPEN ENTRANCE PORCH
ENTRANCE HALL
LOUNGE 11' 5" x 11' 11" (3.48m x 3.63m) Laminate wood flooring, tiled fireplace with attractive surround, picture rail and cornicing, sea views
FAMILY ROOM 12' 7" x 11' 1" (3.84m x 3.38m) Laminate wood flooring, attractive fireplace with open fire, open plan to:
KITCHEN / DINING 12' 2" x 13' 3" (3.71m x 4.04m) Built in units, round edge work surfaces, single drainer stainless steel sink unit with mixer taps, inlaid hob unit and under oven, Velux windows, extractor fan, door to rear
FIRST FLOOR
LANDING Laminate wood flooring, built in cupboard
BEDROOM (1) 10' 11" x 8' 11" (3.33m x 2.72m) Laminate wood flooring
BEDROOM (2) 8' 10" x 12' 0" (2.69m x 3.66m) Laminate wood flooring, fireplace, sea views
BEDROOM (3) 9' 0" x 6' 10" (2.74m x 2.08m) Laminate wood flooring, sea views
BATHROOM White suite, panel bath, low flush WC, pedestal wash hand basin, shower unit with electric shower, extractor fan, linen cupboard
ROOFSPACE Gas boiler
OUTSIDE Front in lawn
Car parking space to rear, water tap, area for shed




