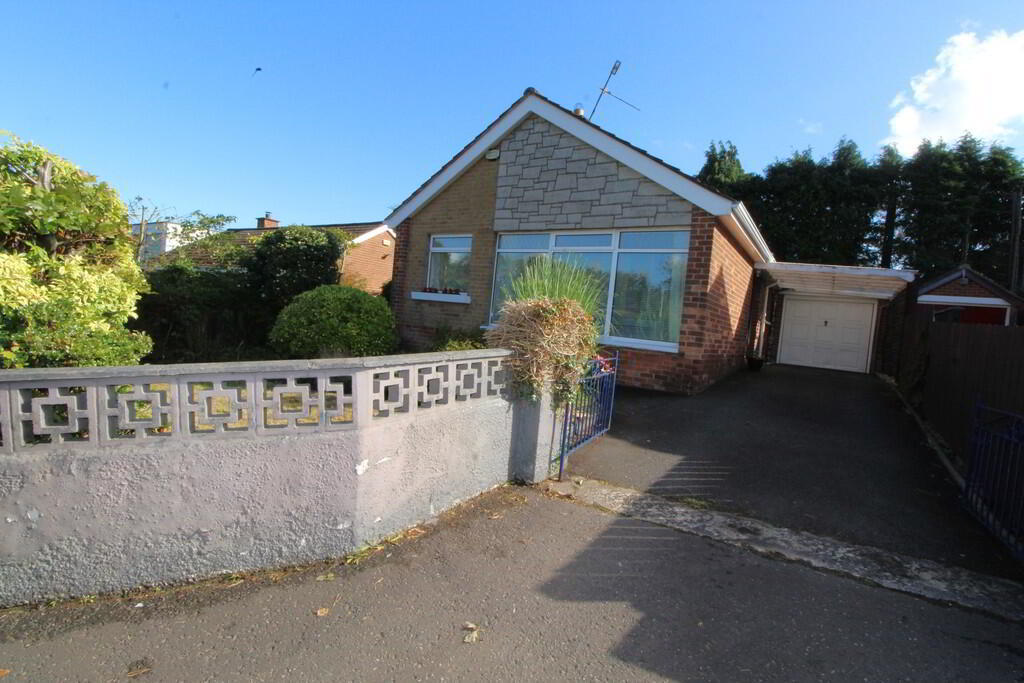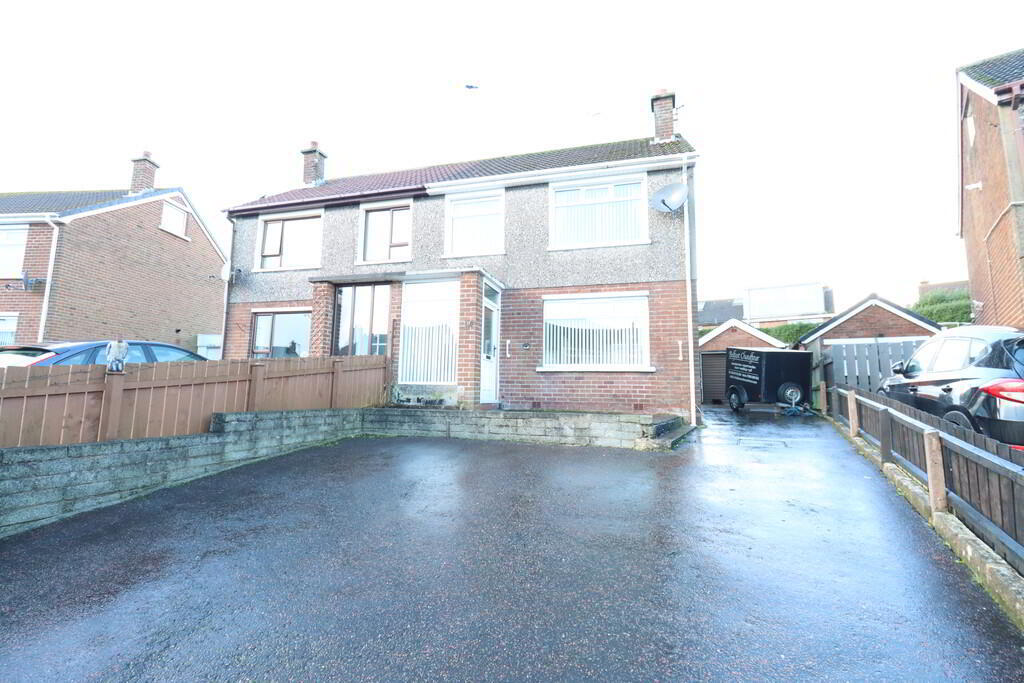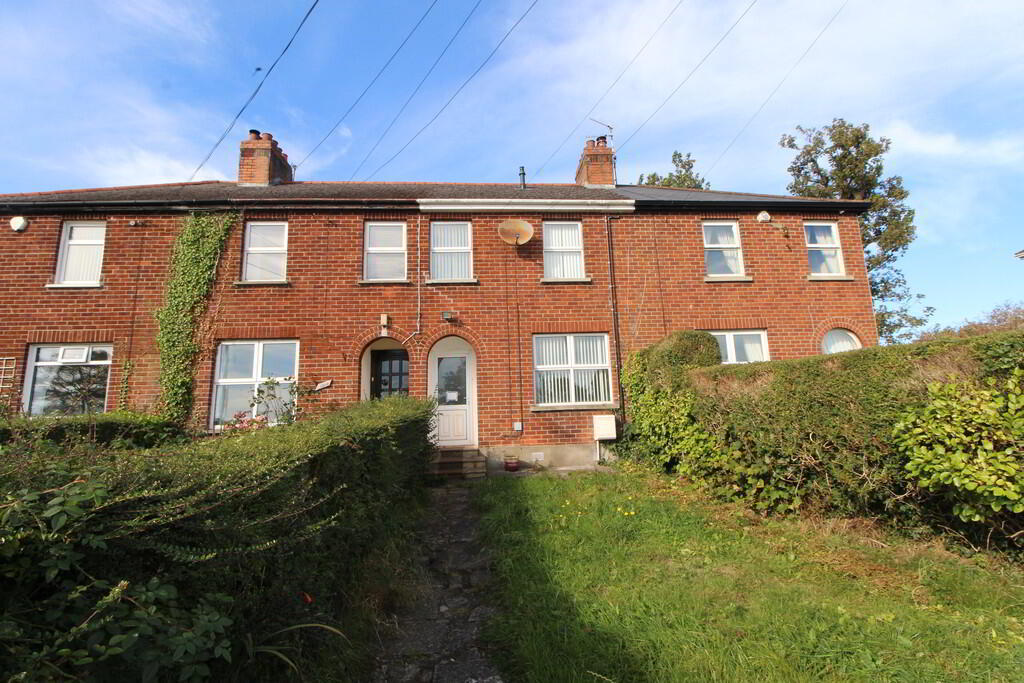Cookie Policy: This site uses cookies to store information on your computer. Read more
- Semi detached villa on a spacious corner site
- 3 Bedrooms
- Lounge open plan to dining room
- Modern fitted kitchen
- White bathroom suite
- Double glazing in uPVC frames
- Oil fired central heating
- Sunroom
- Generous corner site
- Detached garage (20' 4
Additional Information
McMillan McClure are delighted to market this fine semi detached property situated in the very popular Twinburn area of Newtownabbey. The property is extended to the side to add an additional sunroom that overlooks the garden. The property is sure to attract a high demand and therefore early viewing is advised.
GROUND FLOOR
ENTRANCE HALL uPVC front door, solid wood flooring, understairs storage
GROUND FLOOR W/C Single glazed, low flush WC, vanity unit sink, ceramic tiled flooring
LOUNGE 11' 3" x 11' 3" (3.43m x 3.43m) Solid wood flooring, tiled fireplace with mahogany surround, open fire, through to:
DINING AREA 11' 3" x 10' 5" (3.43m x 3.18m) Solid wood flooring
KITCHEN 13' 5" x 7' 11" (4.09m x 2.41m) Range of high and low level units, round edge worksurfaces, single drainer stainless steel sink unit with mixer taps and vegetable sink, cooker point, extractor fan, plumbed for dishwasher, pine panelled ceiling, downlighters, wall tiling, ceramic tiled flooring, archway to:
SUNROOM 11' 5" x 9' 4" (3.48m x 2.84m) Ceramic tiled flooring, downlighters, heat and power, French doors to rear
FIRST FLOOR
LANDING Access to fully floored roofspace
BEDROOM (1) 11' 4" x 10' 7" (3.45m x 3.23m) Nolte built in wardrobe, robes included
BEDROOM (2) 11' 3" x 10' 8" (3.43m x 3.25m) Robes included
BEDROOM (3) 8' 3" x 7' 10" (2.51m x 2.39m) Including built in robe
BATHROOM White suite comprising corner bath, glazed shower cubicle, thermostatic controlled shower, vanity unit sink, shaver point, low flush WC, wall tiling, ceramic tiled flooring, downlighters, extractor fan, remote controlled speakers, chrome heated towel rail, radiator
OUTSIDE Front in brick paving, plants and shrubs
Garden in lawn and driveway to side
Paved garden to rear and separate patio area, boiler house with oil fired boiler, PVC oil storage tank
uPVC fascia and rainwater goods
GARAGE 20' 4" x 11' 11" (6.2m x 3.63m) Roller door, light and power
ENTRANCE HALL uPVC front door, solid wood flooring, understairs storage
GROUND FLOOR W/C Single glazed, low flush WC, vanity unit sink, ceramic tiled flooring
LOUNGE 11' 3" x 11' 3" (3.43m x 3.43m) Solid wood flooring, tiled fireplace with mahogany surround, open fire, through to:
DINING AREA 11' 3" x 10' 5" (3.43m x 3.18m) Solid wood flooring
KITCHEN 13' 5" x 7' 11" (4.09m x 2.41m) Range of high and low level units, round edge worksurfaces, single drainer stainless steel sink unit with mixer taps and vegetable sink, cooker point, extractor fan, plumbed for dishwasher, pine panelled ceiling, downlighters, wall tiling, ceramic tiled flooring, archway to:
SUNROOM 11' 5" x 9' 4" (3.48m x 2.84m) Ceramic tiled flooring, downlighters, heat and power, French doors to rear
FIRST FLOOR
LANDING Access to fully floored roofspace
BEDROOM (1) 11' 4" x 10' 7" (3.45m x 3.23m) Nolte built in wardrobe, robes included
BEDROOM (2) 11' 3" x 10' 8" (3.43m x 3.25m) Robes included
BEDROOM (3) 8' 3" x 7' 10" (2.51m x 2.39m) Including built in robe
BATHROOM White suite comprising corner bath, glazed shower cubicle, thermostatic controlled shower, vanity unit sink, shaver point, low flush WC, wall tiling, ceramic tiled flooring, downlighters, extractor fan, remote controlled speakers, chrome heated towel rail, radiator
OUTSIDE Front in brick paving, plants and shrubs
Garden in lawn and driveway to side
Paved garden to rear and separate patio area, boiler house with oil fired boiler, PVC oil storage tank
uPVC fascia and rainwater goods
GARAGE 20' 4" x 11' 11" (6.2m x 3.63m) Roller door, light and power











