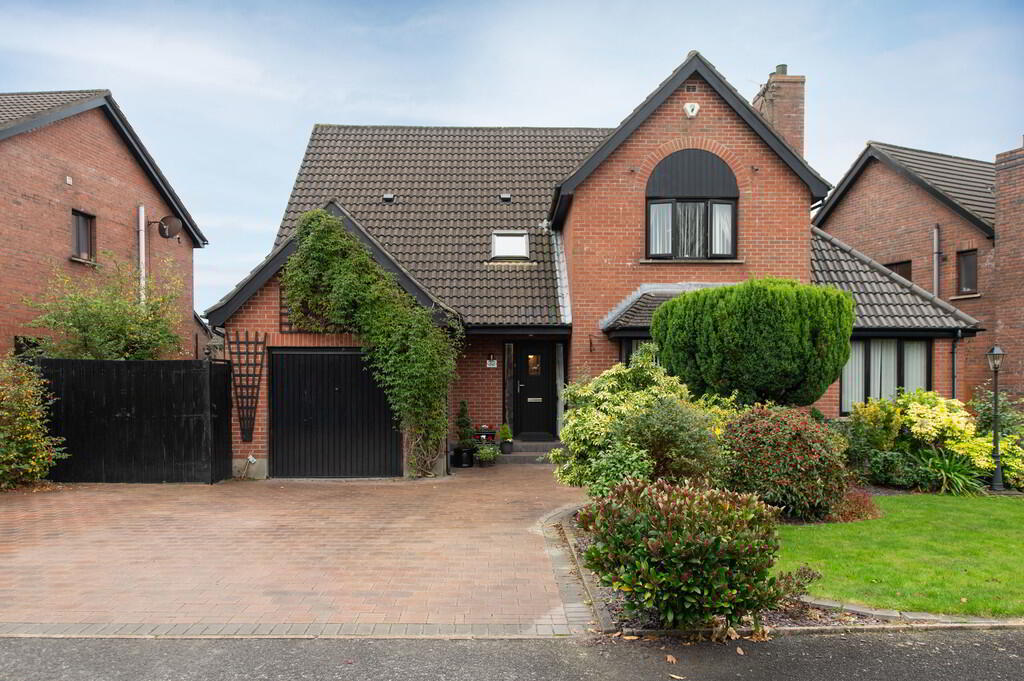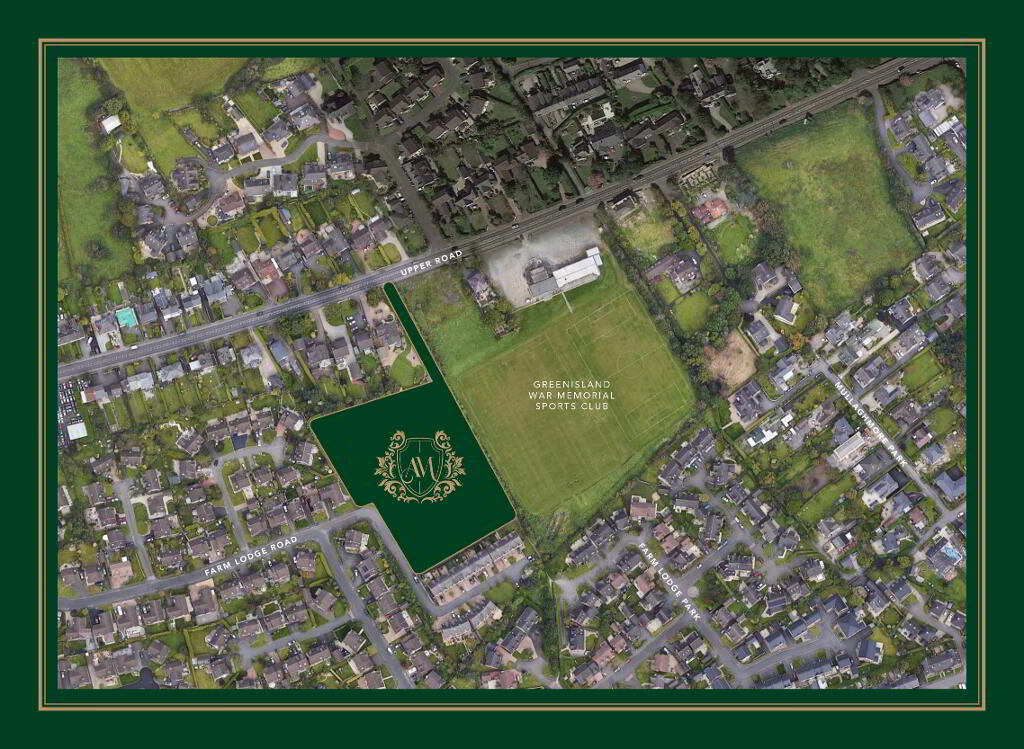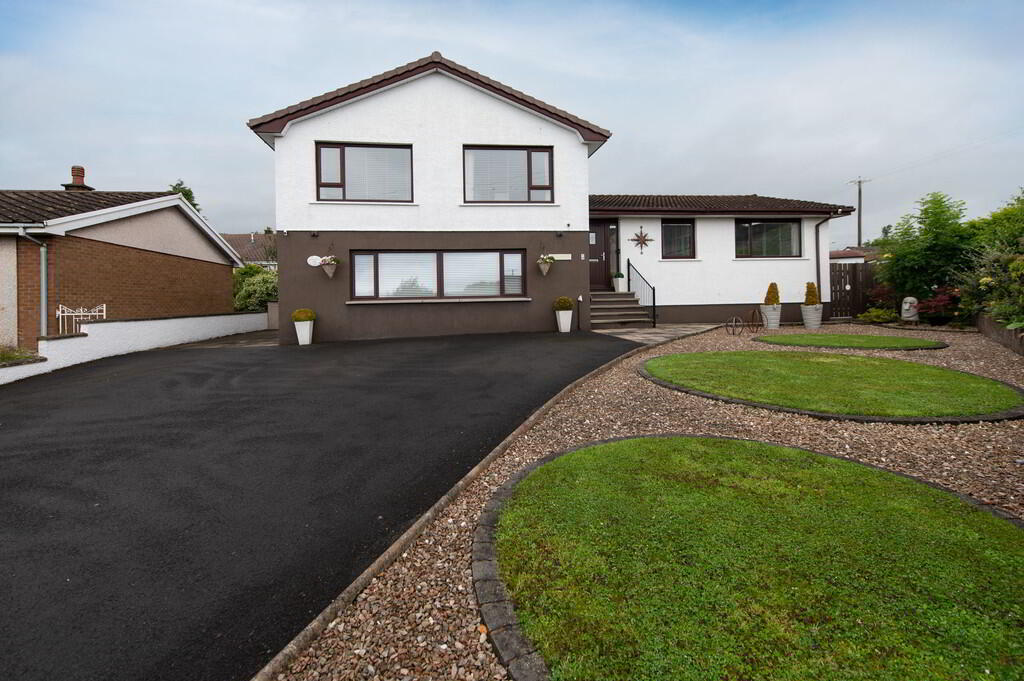- Impressive detached villa in popular residential area
- 4 Bedrooms (2 with ensuite shower rooms)
- Lounge with feature multi-fuel stove
- Open plan luxury fitted kitchen with built in appliances, open plan to dining area
- Deluxe bathroom suite
- Utility room
- Gas fired central heating
- Double glazing in uPVC frames
- uPVC facia and rainwater goods
Additional Information
This is an outstanding detached family home situated in a highly regarded residential area of Jordanstown which experiences strong demand. The property is completed to an exacting standard by our clients which becomes immediately evident when one enters the reception hall. Our clients have upgraded their home to the highest of standards. The bright spacious accommodation will appeal to the most discerning of purchasers. Of particular interest to many will be the views of Belfast Lough toward the County Down coastline and beyond and the easy access to the cycle / coastal path, Whiteabbey Village and public transport facilities. Early viewing is strongly advised
SPACIOUS RECEPTION HALL Luxury floor tiling
CLOAKS Low flush WC, pedestal wash hand basin, ceramic tiled flooring, extractor fan
LOUNGE 15' 3" x 11' 3" (4.65m x 3.43m) Feature multi-fuel stove with granite hearth, limed/bleached oak flooring, downlighters, shutters blinds
OPEN PLAN KITCHEN/ DINING AREA Luxury built in units, Quartz work surfaces, Franke twin sink with separate vegetable sink, Franke filter water tap, inlaid hob unit, extractor fan, fan assisted under oven, fridge and freezer, dishwasher, luxury floor tiling, breakfast bar, glazed windows and French door to rear, downlighters, island unit with seating area, ceramic tiled flooring
UTILITY ROOM 6' 2" x 5' 6" (1.88m x 1.68m) Built in units, round edge work surfaces, single drainer stainless steel sink unit with mixer tap, gas boiler, luxury floor tiling, door to side
FIRST FLOOR
LANDING Feature panelling
BEDROOM (1) 14' 1" (at max) or 12'1 (at min) x 10' 7" (4.29m x 3.23m) T.V point
ENSUITE SHOWER ROOM Low flush WC, wall hung wash hand basin, shower unit with controlled shower, heated towel rail, luxury floor tiling
BATHROOM Modern white suite, panelled bath with mixer tap, controlled shower and shower screen, low flush WC, wash hand basin, luxury floor tiling, downlighters, extractor fan, heated towel rail, tiling
BEDROOM (2) 14' 1" x 10' 7" (4.29m x 3.23m) Magnificent sea views, T.V. point
BEDROOM (3) 7' 4" x 8' 6" (2.24m x 2.59m)
SECOND FLOOR
BEDROOM (4) View of Belfast Lough. Velux windows, downlighters, T.V. point
ENSUITE SHOWER ROOM Wall hung wash hand basin, low flush WC, shower unit with controlled shower, extractor fan, downlighters, luxury tiling
OUTSIDE Car parking space to front, plants tree shrubs
Rear in enclosed lawn and paving, plants trees and shrubs, light and tap
uPVC facia and rainwater goods
Rear in lawn, paved patio area, outside Alwyn/ socket











