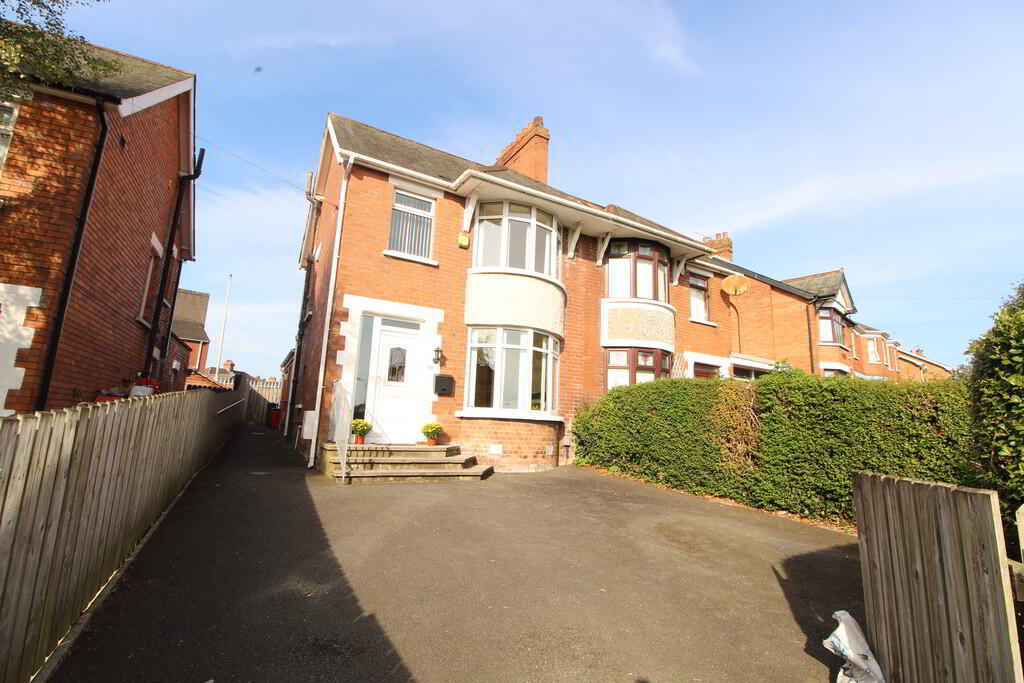Cookie Policy: This site uses cookies to store information on your computer. Read more
- Extended three storey townhouse in popular location
- 4 Bedrooms (master with ensuite shower room)
- 2 Separate reception rooms
- Modern shaker style kitchen open plan to:
- Family room with French doors to rear
- Modern white bathroom suite
- Double glazing in uPVC frames
- Gas fired central heating
- Car port to front
- Rear in lawn with paved patio area
Additional Information
An excellent opportunity to purchase this deceptively spacious townhouse in a popular and convenient location. The property offers generous, flexible accommodation over three floors and is presented to an excellent standard throughout. We strongly encourage early viewing to fully appreciate all this home has to offer.
GROUND FLOOR
RECEPTION HALL Wall panelling, understairs storage
LOUNGE 18' 3" x 9' 5" (into bay) (5.56m x 2.87m) Laminate wood flooring, downlighters
DINING ROOM 9' 8" x 7' 6" (2.95m x 2.29m) Laminate wood flooring
KITCHEN 20' 9" x 11' 6" (6.32m x 3.51m) Built in oak units, granite work surfaces, breakfast bar, stainless steel sink unit and vegetable sink, Range cooker, stainless steel extractor fan, washing machine and dishwasher, downlighters, wine rack, luxury floor tiling, open plan to:
FAMILY ROOM 15' 2" x 13' 8" (4.62m x 4.17m) Laminate wood flooring, Velux window, French doors, built in breakfast nook
FIRST FLOOR
BEDROOM (1) 11' 10" x 11' 8" (3.61m x 3.56m) Built in sliderobes
BEDROOM (2) 11' 8" x 9' 3" (3.56m x 2.82m)
BEDROOM (3) 11' 8" x 9' 5" (3.56m x 2.87m)
BATHROOM Modern white suite, bath with mixer tap and telephone hand shower, shower unit with controlled shower, vanity unit, low flush WC, luxury floor tiling, modern radiator. Linen cupboard with Worchester gas boiler
SECOND FLOOR
LANDING Eaves storage
BEDROOM (4) 14' 1" x 11' 10" (4.29m x 3.61m) (Plus built in robes) Polished wood flooring
ENSUITE SHOWER ROOM Low flush WC, pedestal wash hand basin, spacious shower unit with controlled shower, laminate wood flooring, extractor fan and downlighters
OUTSIDE Front in car parking space
Rear in lawn, plants trees and shrubs, paved patio area, light and tap
RECEPTION HALL Wall panelling, understairs storage
LOUNGE 18' 3" x 9' 5" (into bay) (5.56m x 2.87m) Laminate wood flooring, downlighters
DINING ROOM 9' 8" x 7' 6" (2.95m x 2.29m) Laminate wood flooring
KITCHEN 20' 9" x 11' 6" (6.32m x 3.51m) Built in oak units, granite work surfaces, breakfast bar, stainless steel sink unit and vegetable sink, Range cooker, stainless steel extractor fan, washing machine and dishwasher, downlighters, wine rack, luxury floor tiling, open plan to:
FAMILY ROOM 15' 2" x 13' 8" (4.62m x 4.17m) Laminate wood flooring, Velux window, French doors, built in breakfast nook
FIRST FLOOR
BEDROOM (1) 11' 10" x 11' 8" (3.61m x 3.56m) Built in sliderobes
BEDROOM (2) 11' 8" x 9' 3" (3.56m x 2.82m)
BEDROOM (3) 11' 8" x 9' 5" (3.56m x 2.87m)
BATHROOM Modern white suite, bath with mixer tap and telephone hand shower, shower unit with controlled shower, vanity unit, low flush WC, luxury floor tiling, modern radiator. Linen cupboard with Worchester gas boiler
SECOND FLOOR
LANDING Eaves storage
BEDROOM (4) 14' 1" x 11' 10" (4.29m x 3.61m) (Plus built in robes) Polished wood flooring
ENSUITE SHOWER ROOM Low flush WC, pedestal wash hand basin, spacious shower unit with controlled shower, laminate wood flooring, extractor fan and downlighters
OUTSIDE Front in car parking space
Rear in lawn, plants trees and shrubs, paved patio area, light and tap









